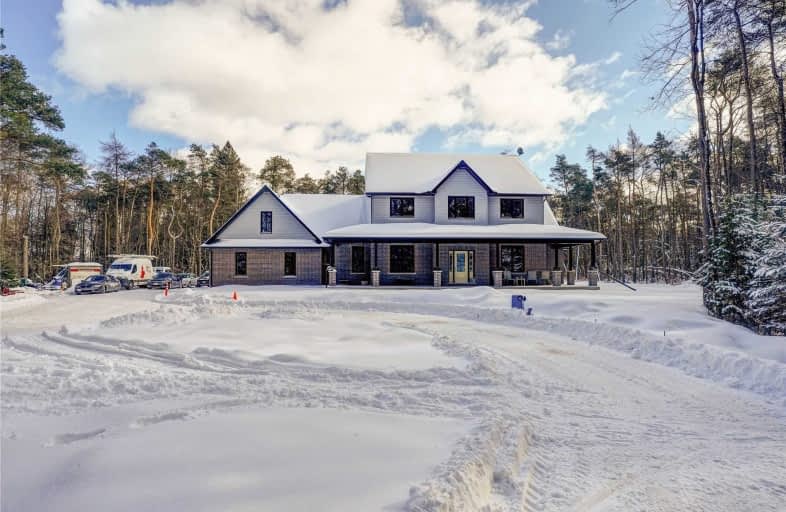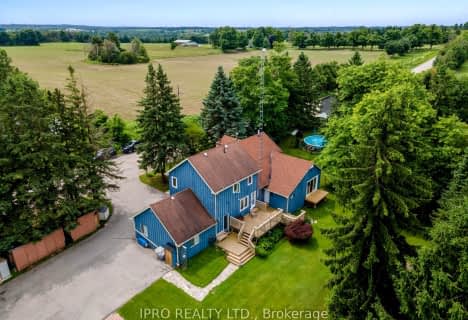
Video Tour

Sacred Heart Catholic School
Elementary: Catholic
11.56 km
Ross R MacKay Public School
Elementary: Public
6.48 km
Eramosa Public School
Elementary: Public
8.96 km
St John Brebeuf Catholic School
Elementary: Catholic
7.46 km
Erin Public School
Elementary: Public
7.95 km
Brisbane Public School
Elementary: Public
5.91 km
Dufferin Centre for Continuing Education
Secondary: Public
21.79 km
Acton District High School
Secondary: Public
12.87 km
Erin District High School
Secondary: Public
8.20 km
St James Catholic School
Secondary: Catholic
20.10 km
Westside Secondary School
Secondary: Public
19.88 km
John F Ross Collegiate and Vocational Institute
Secondary: Public
20.28 km


