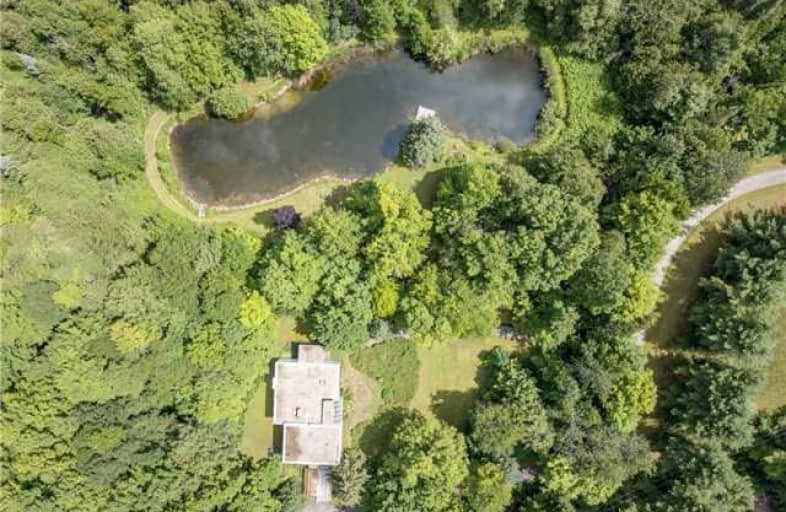Note: Property is not currently for sale or for rent.

-
Type: Detached
-
Style: Sidesplit 3
-
Size: 1500 sqft
-
Lot Size: 180.45 x 0 Feet
-
Age: 31-50 years
-
Taxes: $6,802 per year
-
Days on Site: 15 Days
-
Added: Sep 07, 2019 (2 weeks on market)
-
Updated:
-
Last Checked: 1 month ago
-
MLS®#: X4234780
-
Listed By: Re/max real estate centre inc., brokerage
15 Acres, Pond (Full Of Fish), A Flowing River, Forests And Open Pasture. Peace, Quiet And With A Long Driveway That Ensures Total Privacy. Original Owners Cherished This Property For Many Years. The House Was Built And Designed To Take Advantage Of The Most Modern And Forward Thinking Technologies Of The Time. It Is A Light And Happy Home. Although It Needs Significant Attention, The Structure And Flow Is Very Workable And Offers Huge Versatility.
Extras
Excellent Central Ontario Location And Close To The Village Of Erin, Offering You Great Access To Town Amenities, While You Enjoy Serenity! Taxes Reflect Wetlands Rebate.
Property Details
Facts for 9032 Sideroad 17, Erin
Status
Days on Market: 15
Last Status: Sold
Sold Date: Sep 19, 2018
Closed Date: Dec 20, 2018
Expiry Date: Dec 04, 2018
Sold Price: $820,000
Unavailable Date: Sep 19, 2018
Input Date: Sep 04, 2018
Property
Status: Sale
Property Type: Detached
Style: Sidesplit 3
Size (sq ft): 1500
Age: 31-50
Area: Erin
Community: Erin
Availability Date: 60 Days Tba
Inside
Bedrooms: 4
Bathrooms: 4
Kitchens: 1
Rooms: 11
Den/Family Room: Yes
Air Conditioning: Other
Fireplace: Yes
Laundry Level: Lower
Central Vacuum: Y
Washrooms: 4
Utilities
Electricity: Yes
Gas: No
Cable: No
Telephone: Available
Building
Basement: Full
Basement 2: Unfinished
Heat Type: Heat Pump
Heat Source: Grnd Srce
Exterior: Stucco/Plaster
Elevator: N
UFFI: No
Water Supply Type: Drilled Well
Water Supply: Well
Physically Handicapped-Equipped: N
Special Designation: Unknown
Other Structures: Drive Shed
Retirement: N
Parking
Driveway: Private
Garage Type: None
Covered Parking Spaces: 20
Total Parking Spaces: 20
Fees
Tax Year: 2018
Tax Legal Description: See Remarks
Taxes: $6,802
Highlights
Feature: Golf
Feature: Lake/Pond
Feature: Skiing
Feature: Wooded/Treed
Land
Cross Street: East Of 2nd Line
Municipality District: Erin
Fronting On: North
Parcel Number: 711440199
Pool: None
Sewer: Septic
Lot Frontage: 180.45 Feet
Lot Irregularities: 15.23 Acres
Acres: 10-24.99
Zoning: Res
Additional Media
- Virtual Tour: http://www.myvisuallistings.com/vtnb/268442
Rooms
Room details for 9032 Sideroad 17, Erin
| Type | Dimensions | Description |
|---|---|---|
| Foyer Main | 2.23 x 3.14 | 2 Pc Ensuite, W/O To Porch, Parquet Floor |
| Family Main | 4.29 x 6.41 | Skylight, Fireplace, W/O To Sunroom |
| Living Main | 3.98 x 6.77 | Picture Window, O/Looks Garden, Parquet Floor |
| Kitchen Main | 2.44 x 5.70 | Eat-In Kitchen, B/I Shelves, Track Lights |
| Dining Main | 3.62 x 3.96 | Formal Rm, Wainscoting, Picture Window |
| Sunroom Main | 3.21 x 4.18 | Vaulted Ceiling, W/O To Yard, Ceiling Fan |
| Master Upper | 3.66 x 4.62 | 4 Pc Ensuite, W/I Closet, Broadloom |
| 2nd Br Upper | 3.67 x 4.03 | 2 Pc Ensuite, W/I Closet, Broadloom |
| 3rd Br Lower | 3.61 x 4.24 | 3 Pc Ensuite, W/I Closet, Broadloom |
| 4th Br Lower | 2.99 x 3.66 | B/I Shelves, Window, Ceramic Floor |
| Laundry Lower | 3.17 x 3.61 | O/Looks Backyard, Window, Ceramic Floor |
| XXXXXXXX | XXX XX, XXXX |
XXXX XXX XXXX |
$XXX,XXX |
| XXX XX, XXXX |
XXXXXX XXX XXXX |
$XXX,XXX |
| XXXXXXXX XXXX | XXX XX, XXXX | $820,000 XXX XXXX |
| XXXXXXXX XXXXXX | XXX XX, XXXX | $819,000 XXX XXXX |

Sacred Heart Catholic School
Elementary: CatholicRoss R MacKay Public School
Elementary: PublicEramosa Public School
Elementary: PublicSt John Brebeuf Catholic School
Elementary: CatholicErin Public School
Elementary: PublicBrisbane Public School
Elementary: PublicDufferin Centre for Continuing Education
Secondary: PublicActon District High School
Secondary: PublicErin District High School
Secondary: PublicSt James Catholic School
Secondary: CatholicWestside Secondary School
Secondary: PublicJohn F Ross Collegiate and Vocational Institute
Secondary: Public

