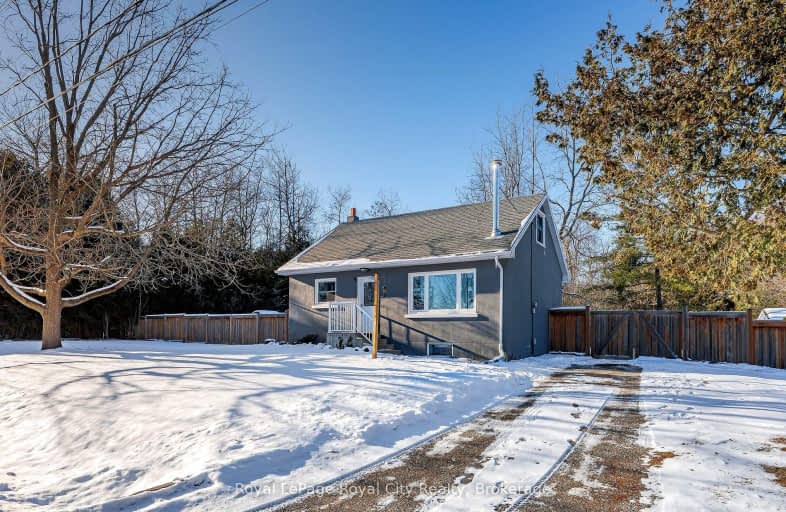Car-Dependent
- Almost all errands require a car.
0
/100
Somewhat Bikeable
- Almost all errands require a car.
22
/100

Limehouse Public School
Elementary: Public
6.15 km
Ecole Harris Mill Public School
Elementary: Public
9.63 km
Robert Little Public School
Elementary: Public
3.38 km
Brisbane Public School
Elementary: Public
9.55 km
St Joseph's School
Elementary: Catholic
4.34 km
McKenzie-Smith Bennett
Elementary: Public
3.04 km
Day School -Wellington Centre For ContEd
Secondary: Public
20.66 km
Gary Allan High School - Halton Hills
Secondary: Public
10.59 km
Acton District High School
Secondary: Public
2.55 km
Erin District High School
Secondary: Public
12.94 km
Christ the King Catholic Secondary School
Secondary: Catholic
11.25 km
Georgetown District High School
Secondary: Public
10.32 km
-
Dickson Fair
5.48km -
Silver Creek Conservation Area
13500 Fallbrook Trail, Halton Hills ON 7.19km -
Rockmosa Park & Splash Pad
74 Christie St, Rockwood ON N0B 2K0 9.51km
-
BMO Bank of Montreal
21 Mill St W, Halton Hills ON L7J 1G3 3.82km -
President's Choice Financial Pavilion and ATM
171 Guelph St, Georgetown ON L7G 4A1 11.49km -
Tandia Financial Credit Union
187 Guelph St (at Rexway Dr.), Georgetown ON L7G 4A1 11.56km




