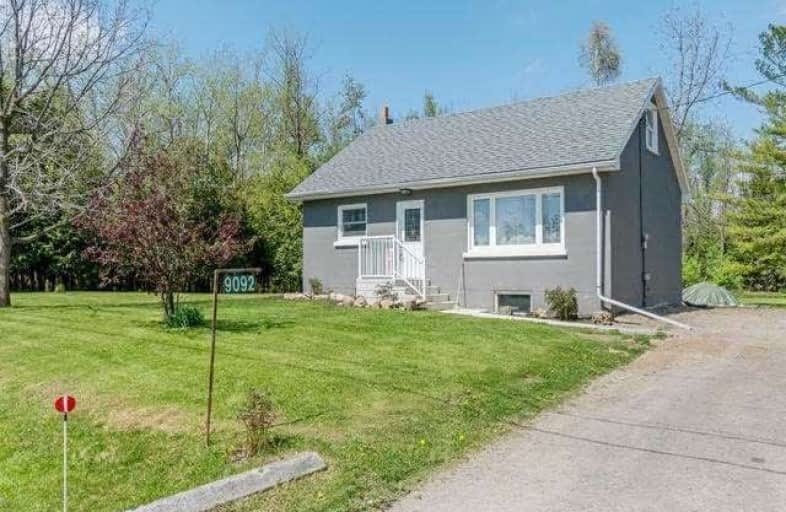Sold on Nov 10, 2017
Note: Property is not currently for sale or for rent.

-
Type: Detached
-
Style: 1 1/2 Storey
-
Lot Size: 106.29 x 208.71 Feet
-
Age: No Data
-
Taxes: $3,067 per year
-
Days on Site: 92 Days
-
Added: Sep 07, 2019 (3 months on market)
-
Updated:
-
Last Checked: 1 month ago
-
MLS®#: W3895947
-
Listed By: Re/max premier ragona sisters realty, brokerage
**Cozy Country Home On Half Acre Lot** Completely Renovated 2 Bed 1 Bath Home In The Country. Live In And Expand It Needed! Not Too Far Away From Amenities Featuring Half Acre Of Open Landscaped Lot, Great For Hobbies & Small Families; New Flooring, Kitchen & Bathroom ('16); Undermount Sink; Quartz Countertop; Updated Electrical Panel
Extras
Electrical Light Fixtures; Window Coverings; Fridge; Stove; Dishwasher; New Garden Shed ('17); Landscaping ('17); House Waterproofed ('17); New Roof ('16); Septic Inspected ('16). Home Has An Acton Address But Is Located On The Erin Side
Property Details
Facts for 9092 Halton Erin Townline Sideroad, Erin
Status
Days on Market: 92
Last Status: Sold
Sold Date: Nov 10, 2017
Closed Date: Dec 21, 2017
Expiry Date: Dec 08, 2017
Sold Price: $505,000
Unavailable Date: Nov 10, 2017
Input Date: Aug 10, 2017
Property
Status: Sale
Property Type: Detached
Style: 1 1/2 Storey
Area: Erin
Community: Rural Erin
Availability Date: Tbd
Inside
Bedrooms: 2
Bathrooms: 1
Kitchens: 1
Rooms: 5
Den/Family Room: No
Air Conditioning: None
Fireplace: No
Washrooms: 1
Building
Basement: Full
Heat Type: Forced Air
Heat Source: Oil
Exterior: Stucco/Plaster
Water Supply: Well
Special Designation: Unknown
Parking
Driveway: Private
Garage Type: None
Covered Parking Spaces: 6
Total Parking Spaces: 6
Fees
Tax Year: 2017
Tax Legal Description: Pt Lt 1 Con 4 Erin As In R0775347 Erin
Taxes: $3,067
Land
Cross Street: 32nd Sdrd/4th Line
Municipality District: Erin
Fronting On: North
Pool: None
Sewer: Septic
Lot Depth: 208.71 Feet
Lot Frontage: 106.29 Feet
Acres: .50-1.99
Additional Media
- Virtual Tour: http://tours.virtualgta.com/public/vtour/display/776114?idx=1#!/
Rooms
Room details for 9092 Halton Erin Townline Sideroad, Erin
| Type | Dimensions | Description |
|---|---|---|
| Living Ground | 3.93 x 4.57 | Hardwood Floor, Picture Window |
| Dining Ground | 3.08 x 2.82 | Hardwood Floor, Picture Window |
| Kitchen Ground | 3.91 x 4.25 | Hardwood Floor, Centre Island |
| Master 2nd | 6.98 x 3.83 | Hardwood Floor, Closet, Picture Window |
| 2nd Br 2nd | 3.48 x 4.48 | Hardwood Floor, Closet, Picture Window |
| XXXXXXXX | XXX XX, XXXX |
XXXX XXX XXXX |
$XXX,XXX |
| XXX XX, XXXX |
XXXXXX XXX XXXX |
$XXX,XXX |
| XXXXXXXX XXXX | XXX XX, XXXX | $505,000 XXX XXXX |
| XXXXXXXX XXXXXX | XXX XX, XXXX | $569,900 XXX XXXX |

Joseph Gibbons Public School
Elementary: PublicLimehouse Public School
Elementary: PublicRobert Little Public School
Elementary: PublicBrisbane Public School
Elementary: PublicSt Joseph's School
Elementary: CatholicMcKenzie-Smith Bennett
Elementary: PublicGary Allan High School - Halton Hills
Secondary: PublicActon District High School
Secondary: PublicErin District High School
Secondary: PublicChrist the King Catholic Secondary School
Secondary: CatholicGeorgetown District High School
Secondary: PublicSt Edmund Campion Secondary School
Secondary: Catholic

