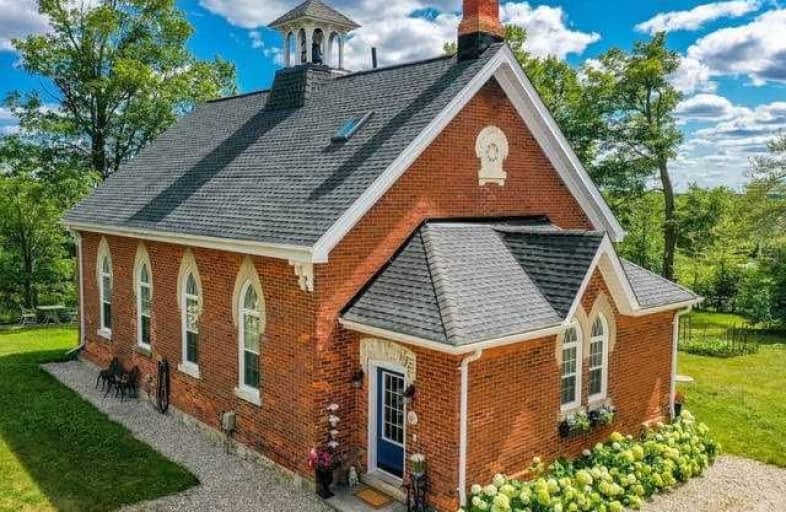Sold on Sep 02, 2020
Note: Property is not currently for sale or for rent.

-
Type: Detached
-
Style: 1 1/2 Storey
-
Lot Size: 198 x 241 Feet
-
Age: 100+ years
-
Taxes: $5,803 per year
-
Days on Site: 26 Days
-
Added: Aug 07, 2020 (3 weeks on market)
-
Updated:
-
Last Checked: 1 month ago
-
MLS®#: X4861490
-
Listed By: Keller williams real estate associates, brokerage
Absolutely Stunning Completely And Exquisitely Renovated "Woodside" School House, Circa 1888. No Expense Spared. Plus New 6 Car Garage W/Apartment Above For Extended Family/Visitor. Located In The South Erin Countryside On A Private Acre Of Land. See Attachments For More Info!
Extras
Included: On Demand Bosch Hwt, Water Softener, Fridge, Stove, Dishwasher, Washer, Dryer, Shutters, All Window Coverings, Central Vac + Equipment, Apt Water Heater. Separate Apartment Above Garage With Living/Dining Room And 2 Bedrooms.
Property Details
Facts for 9145 Wellington County Road 50, Erin
Status
Days on Market: 26
Last Status: Sold
Sold Date: Sep 02, 2020
Closed Date: Nov 17, 2020
Expiry Date: Dec 31, 2020
Sold Price: $1,325,000
Unavailable Date: Sep 02, 2020
Input Date: Aug 07, 2020
Property
Status: Sale
Property Type: Detached
Style: 1 1/2 Storey
Age: 100+
Area: Erin
Community: Rural Erin
Availability Date: 90 Days/Tba
Assessment Amount: $543,000
Assessment Year: 2016
Inside
Bedrooms: 2
Bedrooms Plus: 2
Bathrooms: 4
Kitchens: 1
Rooms: 7
Den/Family Room: No
Air Conditioning: Central Air
Fireplace: Yes
Washrooms: 4
Building
Basement: Crawl Space
Heat Type: Forced Air
Heat Source: Propane
Exterior: Brick
Water Supply: Well
Physically Handicapped-Equipped: N
Special Designation: Unknown
Retirement: N
Parking
Driveway: Private
Garage Spaces: 3
Garage Type: Detached
Covered Parking Spaces: 12
Total Parking Spaces: 15
Fees
Tax Year: 2020
Tax Legal Description: Pt Lt 5 Con Erin As In Ro712394; Erin
Taxes: $5,803
Highlights
Feature: Wooded/Treed
Land
Cross Street: Wellington Rd 50 Btw
Municipality District: Erin
Fronting On: South
Parcel Number: 711640097
Pool: None
Sewer: Septic
Lot Depth: 241 Feet
Lot Frontage: 198 Feet
Acres: < .50
Zoning: Residential
Additional Media
- Virtual Tour: https://unbranded.mediatours.ca/property/9145-wellington-county-rd-50-erin/
Rooms
Room details for 9145 Wellington County Road 50, Erin
| Type | Dimensions | Description |
|---|---|---|
| Foyer Main | 1.98 x 6.85 | Hardwood Floor |
| Living Main | 6.85 x 6.54 | Hardwood Floor, Gas Fireplace |
| Dining Main | 3.97 x 5.32 | Hardwood Floor, Pot Lights |
| Kitchen Main | 4.12 x 5.01 | Hardwood Floor, Centre Island, Walk-Out |
| Den Main | 2.96 x 2.87 | Hardwood Floor |
| Master 2nd | 5.78 x 4.30 | Hardwood Floor, W/I Closet, 4 Pc Ensuite |
| 2nd Br 2nd | 2.48 x 4.30 | Hardwood Floor |
| Living Ground | 3.13 x 9.88 | Hardwood Floor, Combined W/Dining |
| Br Ground | 2.91 x 4.31 | Broadloom |
| Br Ground | 2.98 x 4.31 | Broadloom |
| XXXXXXXX | XXX XX, XXXX |
XXXX XXX XXXX |
$X,XXX,XXX |
| XXX XX, XXXX |
XXXXXX XXX XXXX |
$X,XXX,XXX |
| XXXXXXXX XXXX | XXX XX, XXXX | $1,325,000 XXX XXXX |
| XXXXXXXX XXXXXX | XXX XX, XXXX | $1,299,900 XXX XXXX |

Limehouse Public School
Elementary: PublicRobert Little Public School
Elementary: PublicErin Public School
Elementary: PublicBrisbane Public School
Elementary: PublicSt Joseph's School
Elementary: CatholicMcKenzie-Smith Bennett
Elementary: PublicGary Allan High School - Halton Hills
Secondary: PublicActon District High School
Secondary: PublicErin District High School
Secondary: PublicSt James Catholic School
Secondary: CatholicChrist the King Catholic Secondary School
Secondary: CatholicGeorgetown District High School
Secondary: Public

