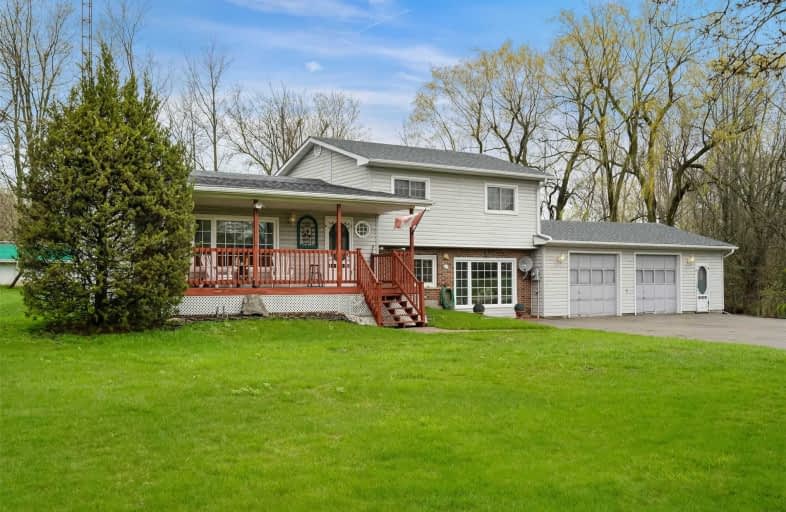Note: Property is not currently for sale or for rent.

-
Type: Detached
-
Style: Sidesplit 3
-
Lot Size: 150 x 150 Feet
-
Age: No Data
-
Taxes: $4,300 per year
-
Days on Site: 37 Days
-
Added: May 20, 2020 (1 month on market)
-
Updated:
-
Last Checked: 1 month ago
-
MLS®#: X4765350
-
Listed By: Re/max real estate centre inc., brokerage
Location, Location, Location! Attention Investors Or First Time Home Buyers!! Affordable Cozy Side Split Located In Beautiful Erin On A Generous 1/2 Acre Lot - Perfect For Entertainment With Family Or Friends! Original Owners And True Pride Of Ownership Shown Throughout. The Close Proximity To All Amenities And Easy Commute To The Gta Is Just An Added Bonus!
Extras
Roof (2013), Furnace (2012), Windows (2001-15) Above Ground Pool, Reverse Osmosis System, Wood Burning Fire Place, Multiple Walkouts To Tranquil Yard And Much More! Book Your Showing Before Its Too Late! Covid Form Must Be Filled Out Prior.
Property Details
Facts for 9406 Wellington Road 42, Erin
Status
Days on Market: 37
Last Status: Sold
Sold Date: Jun 26, 2020
Closed Date: Aug 21, 2020
Expiry Date: Oct 17, 2020
Sold Price: $695,000
Unavailable Date: Jun 26, 2020
Input Date: May 20, 2020
Prior LSC: Listing with no contract changes
Property
Status: Sale
Property Type: Detached
Style: Sidesplit 3
Area: Erin
Community: Erin
Availability Date: Tbd
Inside
Bedrooms: 3
Bathrooms: 2
Kitchens: 1
Rooms: 8
Den/Family Room: Yes
Air Conditioning: None
Fireplace: Yes
Washrooms: 2
Building
Basement: Crawl Space
Heat Type: Forced Air
Heat Source: Propane
Exterior: Alum Siding
Exterior: Brick
Water Supply: Well
Special Designation: Unknown
Other Structures: Garden Shed
Parking
Driveway: Private
Garage Spaces: 2
Garage Type: Attached
Covered Parking Spaces: 10
Total Parking Spaces: 12
Fees
Tax Year: 2019
Tax Legal Description: Pt Lt 1 Con 8 Erin As In Ros631720; Town Of Erin
Taxes: $4,300
Highlights
Feature: Park
Feature: Place Of Worship
Feature: River/Stream
Feature: School
Feature: Wooded/Treed
Land
Cross Street: Wellington Rd 42/Tra
Municipality District: Erin
Fronting On: West
Pool: Abv Grnd
Sewer: Septic
Lot Depth: 150 Feet
Lot Frontage: 150 Feet
Additional Media
- Virtual Tour: https://tours.jthometours.ca/9406-wellington-rd-42-ballinafad-41825/unbranded
Rooms
Room details for 9406 Wellington Road 42, Erin
| Type | Dimensions | Description |
|---|---|---|
| Living Main | 4.04 x 5.44 | Broadloom, Combined W/Dining, Picture Window |
| Dining Main | 2.90 x 2.95 | Broadloom, Combined W/Living |
| Kitchen Main | 2.84 x 4.32 | W/O To Deck |
| Family Lower | 3.76 x 6.15 | Laminate, Wood Stove, Picture Window |
| Master 2nd | 3.25 x 3.84 | Broadloom, Large Window, Large Closet |
| 2nd Br 2nd | 2.79 x 2.87 | Broadloom, Large Window, Large Closet |
| 3rd Br 2nd | 2.84 x 3.99 | Broadloom, Large Window, Closet |
| Laundry Lower | 1.70 x 3.30 |
| XXXXXXXX | XXX XX, XXXX |
XXXX XXX XXXX |
$XXX,XXX |
| XXX XX, XXXX |
XXXXXX XXX XXXX |
$XXX,XXX |
| XXXXXXXX XXXX | XXX XX, XXXX | $695,000 XXX XXXX |
| XXXXXXXX XXXXXX | XXX XX, XXXX | $749,900 XXX XXXX |

Credit View Public School
Elementary: PublicBelfountain Public School
Elementary: PublicJoseph Gibbons Public School
Elementary: PublicLimehouse Public School
Elementary: PublicGlen Williams Public School
Elementary: PublicMcKenzie-Smith Bennett
Elementary: PublicGary Allan High School - Halton Hills
Secondary: PublicActon District High School
Secondary: PublicErin District High School
Secondary: PublicChrist the King Catholic Secondary School
Secondary: CatholicGeorgetown District High School
Secondary: PublicSt Edmund Campion Secondary School
Secondary: Catholic

