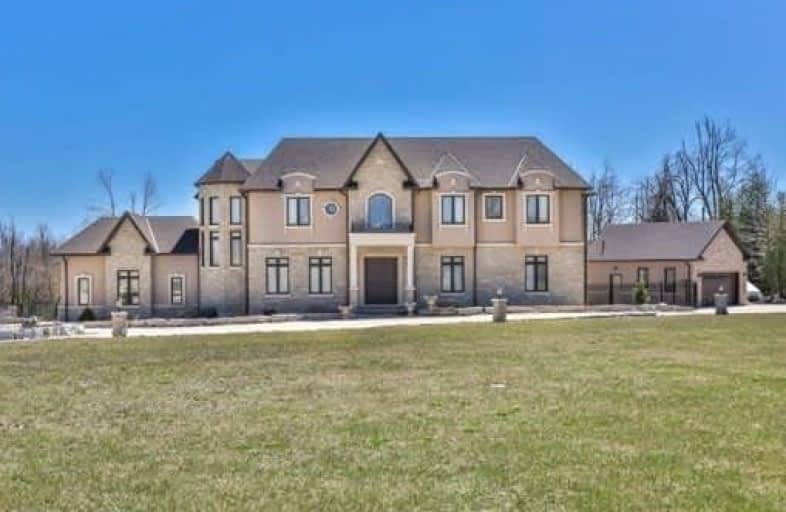Sold on Sep 19, 2017
Note: Property is not currently for sale or for rent.

-
Type: Detached
-
Style: 2-Storey
-
Lot Size: 2 x 0 Acres
-
Age: 0-5 years
-
Taxes: $12,949 per year
-
Days on Site: 75 Days
-
Added: Sep 07, 2019 (2 months on market)
-
Updated:
-
Last Checked: 1 month ago
-
MLS®#: W3864453
-
Listed By: Re/max realty specialists inc., brokerage
One Of One Custom Built Estate Home With 2 Acres. This Custom Beauty Of Fine Quality On A Picturesque, Manicured Lot Complete With Concrete Driveway, Two Entrances, Patterned Concrete, Salt Pool, 3+2 Car Garages And So Much More. Soaring Ceilings, Granite, Crown Mouldings, Waffle Ceilings, Gourmet Kitchen...This One Has It All. Indulge Yourself In Luxury Living And A Private Oasis. Spectacular Open Concept Great Room Invites Grand Entertaining&Serene Living.
Extras
Seemlessly Constructed With Every Meticulous Detail In Quality & Design. Cabana W/Bathroom. Super Sharp Curb Appeal. All By Custom Home Builder.
Property Details
Facts for 9505 Side Road 5, Erin
Status
Days on Market: 75
Last Status: Sold
Sold Date: Sep 19, 2017
Closed Date: Oct 16, 2017
Expiry Date: Oct 31, 2017
Sold Price: $1,800,000
Unavailable Date: Sep 19, 2017
Input Date: Jul 06, 2017
Property
Status: Sale
Property Type: Detached
Style: 2-Storey
Age: 0-5
Area: Erin
Community: Rural Erin
Availability Date: Tba
Inside
Bedrooms: 4
Bedrooms Plus: 1
Bathrooms: 5
Kitchens: 1
Rooms: 10
Den/Family Room: Yes
Air Conditioning: Central Air
Fireplace: Yes
Laundry Level: Upper
Central Vacuum: Y
Washrooms: 5
Utilities
Electricity: Yes
Gas: No
Cable: No
Telephone: Yes
Building
Basement: Finished
Heat Type: Forced Air
Heat Source: Propane
Exterior: Stone
Exterior: Stucco/Plaster
Elevator: N
UFFI: No
Water Supply Type: Drilled Well
Water Supply: Well
Special Designation: Unknown
Parking
Driveway: Private
Garage Spaces: 5
Garage Type: Attached
Covered Parking Spaces: 10
Total Parking Spaces: 15
Fees
Tax Year: 2017
Tax Legal Description: Con 9 Pt Lot 5 Rp 61R11243 Part 1
Taxes: $12,949
Highlights
Feature: Clear View
Feature: Golf
Feature: Grnbelt/Conserv
Feature: Rec Centre
Feature: School
Land
Cross Street: Winstonchurchill & S
Municipality District: Erin
Fronting On: South
Pool: Inground
Sewer: Septic
Lot Frontage: 2 Acres
Lot Irregularities: Lot Per Mpac
Waterfront: None
Additional Media
- Virtual Tour: http://tours.hitechvirtualtour.com/746449?idx=1
Rooms
Room details for 9505 Side Road 5, Erin
| Type | Dimensions | Description |
|---|---|---|
| Living Main | 4.23 x 4.20 | Hardwood Floor, Vaulted Ceiling |
| Dining Main | 4.23 x 4.44 | Hardwood Floor, Crown Moulding |
| Kitchen Main | 4.16 x 4.78 | Tile Floor, Centre Island, Granite Counter |
| Breakfast Main | 3.79 x 6.06 | Tile Floor, Pot Lights, Walk-Out |
| Office Main | 4.13 x 4.93 | Hardwood Floor, French Doors, B/I Bookcase |
| Family Main | 4.27 x 5.42 | Hardwood Floor, Gas Fireplace |
| Master Upper | 4.27 x 4.85 | Hardwood Floor, W/I Closet, 5 Pc Ensuite |
| Br Upper | 3.23 x 4.27 | Hardwood Floor, W/I Closet, 4 Pc Bath |
| Br Upper | 3.83 x 4.29 | Hardwood Floor |
| Br Upper | 3.47 x 4.80 | Hardwood Floor |
| Rec Lower | 9.48 x 17.25 | Laminate, Pot Lights, Beamed |
| Br Lower | 3.15 x 3.19 |
| XXXXXXXX | XXX XX, XXXX |
XXXX XXX XXXX |
$X,XXX,XXX |
| XXX XX, XXXX |
XXXXXX XXX XXXX |
$X,XXX,XXX |
| XXXXXXXX XXXX | XXX XX, XXXX | $1,800,000 XXX XXXX |
| XXXXXXXX XXXXXX | XXX XX, XXXX | $2,099,000 XXX XXXX |

Belfountain Public School
Elementary: PublicLimehouse Public School
Elementary: PublicRobert Little Public School
Elementary: PublicErin Public School
Elementary: PublicBrisbane Public School
Elementary: PublicMcKenzie-Smith Bennett
Elementary: PublicGary Allan High School - Halton Hills
Secondary: PublicActon District High School
Secondary: PublicErin District High School
Secondary: PublicChrist the King Catholic Secondary School
Secondary: CatholicGeorgetown District High School
Secondary: PublicSt Edmund Campion Secondary School
Secondary: Catholic- 5 bath
- 4 bed
- 3000 sqft
5359 8 Line, Erin, Ontario • N0B 1T0 • Rural Erin



