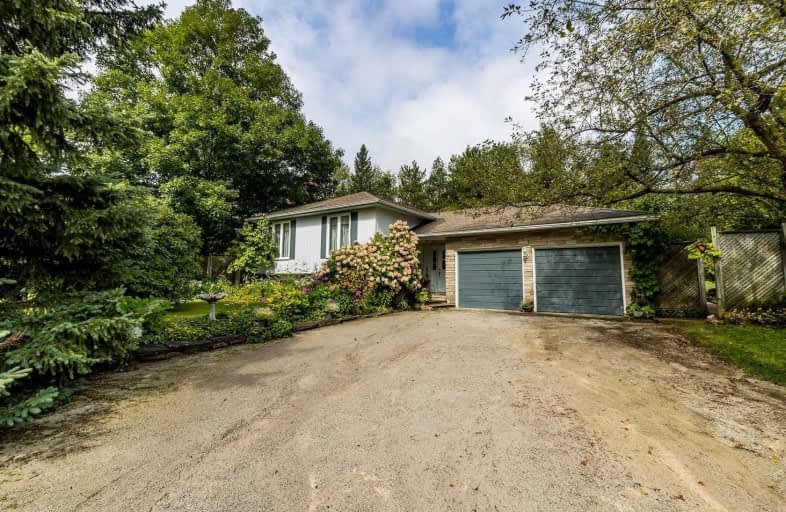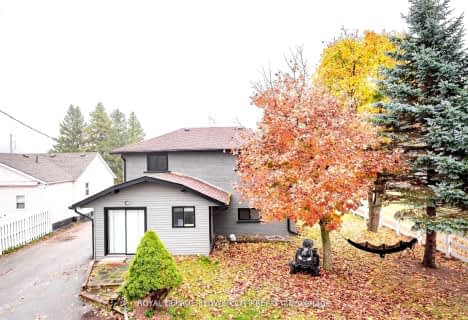Sold on Sep 10, 2020
Note: Property is not currently for sale or for rent.

-
Type: Detached
-
Style: Bungalow-Raised
-
Size: 1100 sqft
-
Lot Size: 219.7 x 350.25 Feet
-
Age: 31-50 years
-
Taxes: $5,350 per year
-
Days on Site: 8 Days
-
Added: Sep 02, 2020 (1 week on market)
-
Updated:
-
Last Checked: 1 month ago
-
MLS®#: X4897953
-
Listed By: Re/max real estate centre inc., brokerage
Gorgeous Private Country Property Along With A Sweet 3 Br Raised Bungalow. Easy Drive To Erin, Georgetown And Acton; Lovely Light Standards Line The Long Driveway Leading Up To The Double Car Garage; Finished Basement With Rec Room, Office (Could Be Bedroom - Large Above Grade Window); Oil Fed Furnace Was Installed Approx 15 Years Ago; Country Eat-In Kitchen With Walkout To Private Deck; Third Bedroom Presently Used As Sitting Room;
Extras
Outer Buildings For Storage. Part Of Property - (South West Front Part) Under Cvc. Large Shed Was Built Prior To Cvc; Inground Swimming Pool 'As Is'; 2 Hr Notice For Showings; Exclude Dr/Sitting Room/Hall /Br Light Fix To Be Replaced
Property Details
Facts for 9578 Side Road 5, Erin
Status
Days on Market: 8
Last Status: Sold
Sold Date: Sep 10, 2020
Closed Date: Nov 30, 2020
Expiry Date: Dec 29, 2020
Sold Price: $922,500
Unavailable Date: Sep 10, 2020
Input Date: Sep 03, 2020
Prior LSC: Listing with no contract changes
Property
Status: Sale
Property Type: Detached
Style: Bungalow-Raised
Size (sq ft): 1100
Age: 31-50
Area: Erin
Community: Rural Erin
Availability Date: 90 Day Tbd
Inside
Bedrooms: 3
Bathrooms: 2
Kitchens: 1
Rooms: 6
Den/Family Room: No
Air Conditioning: Central Air
Fireplace: No
Laundry Level: Lower
Washrooms: 2
Building
Basement: Finished
Basement 2: Part Fin
Heat Type: Forced Air
Heat Source: Oil
Exterior: Alum Siding
Exterior: Brick
UFFI: No
Water Supply: Well
Special Designation: Unknown
Other Structures: Drive Shed
Other Structures: Garden Shed
Parking
Driveway: Private
Garage Spaces: 2
Garage Type: Attached
Covered Parking Spaces: 8
Total Parking Spaces: 10
Fees
Tax Year: 2020
Tax Legal Description: Pt Lot 6 Con 9 Erin
Taxes: $5,350
Highlights
Feature: River/Stream
Feature: Wooded/Treed
Feature: Golf
Feature: Wooded/Treed
Land
Cross Street: Ninth Line & 5 Sdrd
Municipality District: Erin
Fronting On: North
Pool: None
Sewer: Septic
Lot Depth: 350.25 Feet
Lot Frontage: 219.7 Feet
Lot Irregularities: 1.76 Ac
Acres: .50-1.99
Additional Media
- Virtual Tour: http://www.myvisuallistings.com/vtnb/300164
Rooms
Room details for 9578 Side Road 5, Erin
| Type | Dimensions | Description |
|---|---|---|
| Kitchen Main | 3.47 x 4.57 | Vinyl Floor, W/O To Yard |
| Dining Main | 3.04 x 3.60 | Broadloom |
| Living Main | 5.18 x 3.45 | Broadloom |
| Br Main | 3.47 x 4.11 | Broadloom |
| Br Main | 2.74 x 3.47 | Hardwood Floor |
| Br Main | 2.43 x 3.42 | Hardwood Floor |
| Rec Lower | 3.58 x 8.83 | Broadloom |
| Office Lower | 3.58 x 4.74 | Broadloom |
| Other Lower | 2.97 x 6.27 | Vinyl Floor |
| XXXXXXXX | XXX XX, XXXX |
XXXX XXX XXXX |
$XXX,XXX |
| XXX XX, XXXX |
XXXXXX XXX XXXX |
$XXX,XXX |
| XXXXXXXX XXXX | XXX XX, XXXX | $922,500 XXX XXXX |
| XXXXXXXX XXXXXX | XXX XX, XXXX | $899,900 XXX XXXX |

Credit View Public School
Elementary: PublicBelfountain Public School
Elementary: PublicLimehouse Public School
Elementary: PublicErin Public School
Elementary: PublicBrisbane Public School
Elementary: PublicMcKenzie-Smith Bennett
Elementary: PublicGary Allan High School - Halton Hills
Secondary: PublicParkholme School
Secondary: PublicActon District High School
Secondary: PublicErin District High School
Secondary: PublicChrist the King Catholic Secondary School
Secondary: CatholicGeorgetown District High School
Secondary: Public- 5 bath
- 3 bed
9622 10th Sideroad, Erin, Ontario • N0B 1T0 • Rural Erin



