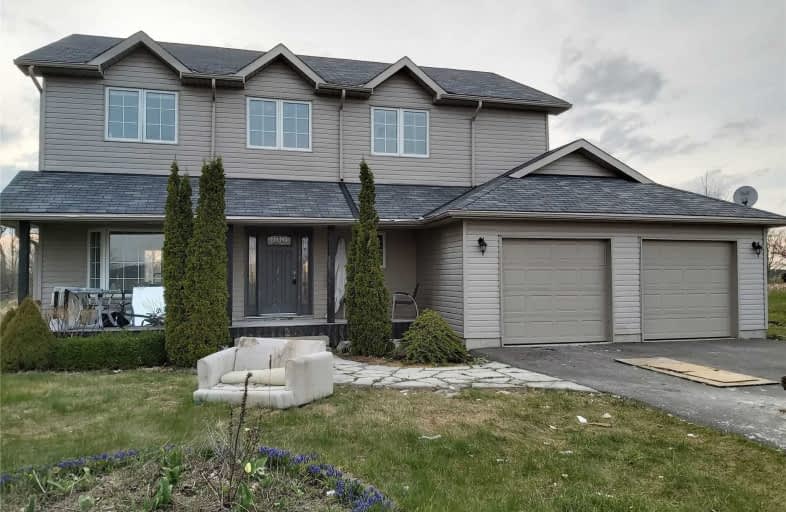Sold on May 20, 2020
Note: Property is not currently for sale or for rent.

-
Type: Detached
-
Style: 2-Storey
-
Size: 2000 sqft
-
Lot Size: 150.85 x 288.78 Feet
-
Age: No Data
-
Taxes: $6,500 per year
-
Days on Site: 1 Days
-
Added: May 19, 2020 (1 day on market)
-
Updated:
-
Last Checked: 1 month ago
-
MLS®#: X4763860
-
Listed By: Century 21 millennium inc., brokerage
Attention Contractors, Investors And Handymen! 11 Year Old Home On 1 Acre. 1 Minute South East Of Erin, 4 Minutes West Of Belfountain. Home Has Had The Pipes Burst And Has Been Stripped Down As The Pictures Show. Please Contact Agent Prior To Offers.
Extras
Great Value! Great Opportunity!
Property Details
Facts for 9660 Wellington Road 52, Erin
Status
Days on Market: 1
Last Status: Sold
Sold Date: May 20, 2020
Closed Date: Jun 18, 2020
Expiry Date: Sep 12, 2020
Sold Price: $583,000
Unavailable Date: May 20, 2020
Input Date: May 19, 2020
Prior LSC: Listing with no contract changes
Property
Status: Sale
Property Type: Detached
Style: 2-Storey
Size (sq ft): 2000
Area: Erin
Community: Erin
Availability Date: Tba
Inside
Bedrooms: 4
Bathrooms: 3
Kitchens: 1
Rooms: 9
Den/Family Room: Yes
Air Conditioning: Central Air
Fireplace: No
Washrooms: 3
Building
Basement: Full
Heat Type: Forced Air
Heat Source: Propane
Exterior: Vinyl Siding
Water Supply: Well
Special Designation: Unknown
Parking
Driveway: Private
Garage Spaces: 2
Garage Type: Attached
Covered Parking Spaces: 12
Total Parking Spaces: 14
Fees
Tax Year: 2019
Tax Legal Description: Pt 1 Lot 13
Taxes: $6,500
Land
Cross Street: Bush St/ Wllgtn 52/1
Municipality District: Erin
Fronting On: North
Pool: None
Sewer: Septic
Lot Depth: 288.78 Feet
Lot Frontage: 150.85 Feet
Acres: .50-1.99
Rooms
Room details for 9660 Wellington Road 52, Erin
| Type | Dimensions | Description |
|---|---|---|
| Kitchen Main | 3.26 x 6.18 | Combined W/Br |
| Breakfast Main | 3.26 x 6.18 | Combined W/Kitchen |
| Living Main | 3.59 x 4.45 | Bay Window |
| Dining Main | 3.63 x 3.72 | Picture Window |
| Family Main | 4.29 x 4.36 | W/O To Yard |
| Master Upper | 3.50 x 5.88 | 4 Pc Ensuite |
| 2nd Br Upper | 3.15 x 3.29 | Double Closet |
| 3rd Br Upper | 2.98 x 3.74 | Double Closet |
| 4th Br Upper | 2.69 x 4.80 | Double Closet |
| Laundry Upper | 1.71 x 2.08 |
| XXXXXXXX | XXX XX, XXXX |
XXXX XXX XXXX |
$XXX,XXX |
| XXX XX, XXXX |
XXXXXX XXX XXXX |
$XXX,XXX |
| XXXXXXXX XXXX | XXX XX, XXXX | $583,000 XXX XXXX |
| XXXXXXXX XXXXXX | XXX XX, XXXX | $599,900 XXX XXXX |

Alton Public School
Elementary: PublicRoss R MacKay Public School
Elementary: PublicBelfountain Public School
Elementary: PublicSt John Brebeuf Catholic School
Elementary: CatholicErin Public School
Elementary: PublicBrisbane Public School
Elementary: PublicDufferin Centre for Continuing Education
Secondary: PublicActon District High School
Secondary: PublicErin District High School
Secondary: PublicWestside Secondary School
Secondary: PublicOrangeville District Secondary School
Secondary: PublicGeorgetown District High School
Secondary: Public

