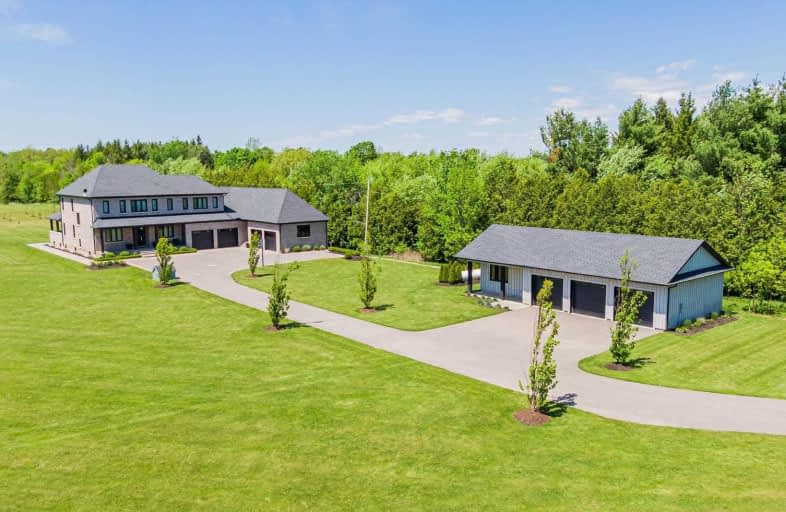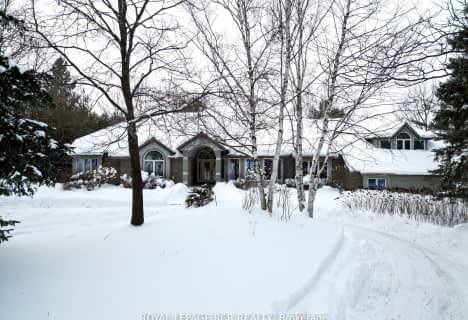Sold on Jun 29, 2020
Note: Property is not currently for sale or for rent.

-
Type: Detached
-
Style: 2-Storey
-
Size: 5000 sqft
-
Lot Size: 196.85 x 0 Feet
-
Age: 0-5 years
-
Taxes: $13,649 per year
-
Days on Site: 116 Days
-
Added: Mar 04, 2020 (3 months on market)
-
Updated:
-
Last Checked: 1 month ago
-
MLS®#: X4710184
-
Listed By: Royal lepage meadowtowne realty, brokerage
Modern Design By Luxury Home Builder On 4 Private Acres For His Personal Use; This Incredible Home Offers 2 Family Living With A Main Residence And Full Self-Contained Luxurious 2 Bedroom In-Law Suite For Those Accustomed To High Standards. Custom Interior Cabinetry With Solid Wood Doors, White Oak Flooring. Master Suite With 2 Walk-Ins And Spa Bathroom. 6 Bath/5 Bedrooms;4 With Ensuites. Great Outdoor Living With Walkout To Covered Patio With Fireplace/Oven.
Extras
All Mechanics And Finishes Of The Latest Technology Offering Efficient Living. European Windows/Geothermal/Auto Generator. Sound System/Security/Irrigation System. Lower Level Walkout. 4 - Car Garage & Additional 3 - Bay Shop.
Property Details
Facts for 9736 Dianne Road, Erin
Status
Days on Market: 116
Last Status: Sold
Sold Date: Jun 29, 2020
Closed Date: Aug 31, 2020
Expiry Date: Sep 03, 2020
Sold Price: $2,300,000
Unavailable Date: Jun 29, 2020
Input Date: Mar 04, 2020
Property
Status: Sale
Property Type: Detached
Style: 2-Storey
Size (sq ft): 5000
Age: 0-5
Area: Erin
Community: Rural Erin
Availability Date: Tbd
Inside
Bedrooms: 5
Bathrooms: 5
Kitchens: 2
Rooms: 11
Den/Family Room: Yes
Air Conditioning: Central Air
Fireplace: Yes
Laundry Level: Main
Central Vacuum: Y
Washrooms: 5
Utilities
Electricity: Yes
Gas: No
Cable: No
Telephone: Yes
Building
Basement: Full
Basement 2: W/O
Heat Type: Heat Pump
Heat Source: Grnd Srce
Exterior: Brick
Elevator: N
UFFI: No
Water Supply: Well
Special Designation: Unknown
Other Structures: Garden Shed
Other Structures: Workshop
Parking
Driveway: Private
Garage Spaces: 7
Garage Type: Built-In
Covered Parking Spaces: 10
Total Parking Spaces: 17
Fees
Tax Year: 2019
Tax Legal Description: Pt Lt 1 Con 11 Erin, Being Part 1, 61R-11369 **
Taxes: $13,649
Highlights
Feature: Golf
Feature: School Bus Route
Feature: Skiing
Land
Cross Street: Winston Churchill&We
Municipality District: Erin
Fronting On: North
Parcel Number: 711600284
Pool: None
Sewer: Septic
Lot Frontage: 196.85 Feet
Lot Irregularities: 4.1 Acres
Zoning: Residential
Additional Media
- Virtual Tour: https://tours.virtualgta.com/1535746?idx=1
Rooms
Room details for 9736 Dianne Road, Erin
| Type | Dimensions | Description |
|---|---|---|
| Kitchen Main | 7.49 x 5.41 | Hardwood Floor, Pantry, W/O To Patio |
| Living Main | 5.52 x 6.17 | Hardwood Floor, Wood Stove |
| Office Main | 4.21 x 3.52 | B/I Shelves, Hardwood Floor, O/Looks Frontyard |
| 2nd Br Main | 3.83 x 3.39 | 4 Pc Ensuite, W/I Closet, Hardwood Floor |
| 3rd Br Main | 3.43 x 3.37 | Hardwood Floor |
| Kitchen Main | 3.67 x 3.48 | Stainless Steel Appl, Centre Island, Granite Counter |
| Dining Main | 2.22 x 4.72 | Hardwood Floor, Combined W/Great Rm |
| Family Main | 4.24 x 4.72 | Hardwood Floor, W/O To Patio |
| Master 2nd | 5.61 x 4.82 | 5 Pc Ensuite, W/I Closet, Hardwood Floor |
| 4th Br 2nd | 4.17 x 6.42 | 4 Pc Ensuite, Double Closet, Hardwood Floor |
| 5th Br 2nd | 6.05 x 4.02 | 4 Pc Ensuite, Double Closet, Hardwood Floor |
| XXXXXXXX | XXX XX, XXXX |
XXXX XXX XXXX |
$X,XXX,XXX |
| XXX XX, XXXX |
XXXXXX XXX XXXX |
$X,XXX,XXX | |
| XXXXXXXX | XXX XX, XXXX |
XXXXXXXX XXX XXXX |
|
| XXX XX, XXXX |
XXXXXX XXX XXXX |
$X,XXX,XXX |
| XXXXXXXX XXXX | XXX XX, XXXX | $2,300,000 XXX XXXX |
| XXXXXXXX XXXXXX | XXX XX, XXXX | $2,450,000 XXX XXXX |
| XXXXXXXX XXXXXXXX | XXX XX, XXXX | XXX XXXX |
| XXXXXXXX XXXXXX | XXX XX, XXXX | $2,450,000 XXX XXXX |

Alton Public School
Elementary: PublicRoss R MacKay Public School
Elementary: PublicBelfountain Public School
Elementary: PublicSt John Brebeuf Catholic School
Elementary: CatholicErin Public School
Elementary: PublicBrisbane Public School
Elementary: PublicDufferin Centre for Continuing Education
Secondary: PublicActon District High School
Secondary: PublicErin District High School
Secondary: PublicWestside Secondary School
Secondary: PublicOrangeville District Secondary School
Secondary: PublicGeorgetown District High School
Secondary: Public- — bath
- — bed
- — sqft
101089 10th Sideroad, East Garafraxa, Ontario • L9W 7J9 • Rural East Garafraxa



