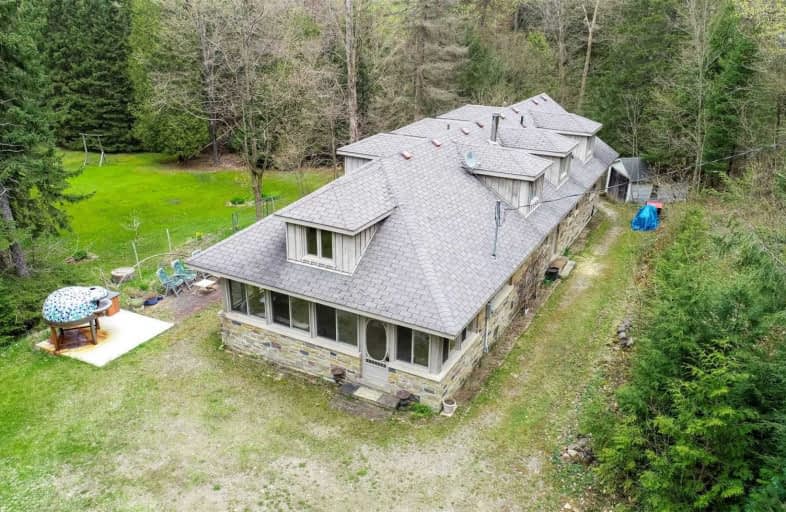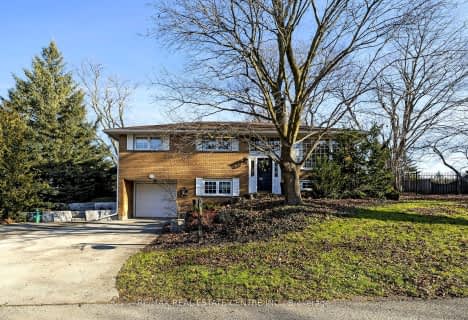
Alton Public School
Elementary: Public
8.99 km
Ross R MacKay Public School
Elementary: Public
8.11 km
Belfountain Public School
Elementary: Public
1.77 km
St John Brebeuf Catholic School
Elementary: Catholic
8.55 km
Erin Public School
Elementary: Public
2.55 km
Brisbane Public School
Elementary: Public
4.66 km
Dufferin Centre for Continuing Education
Secondary: Public
16.89 km
Acton District High School
Secondary: Public
15.15 km
Erin District High School
Secondary: Public
2.54 km
Westside Secondary School
Secondary: Public
15.75 km
Orangeville District Secondary School
Secondary: Public
16.87 km
Georgetown District High School
Secondary: Public
17.04 km














