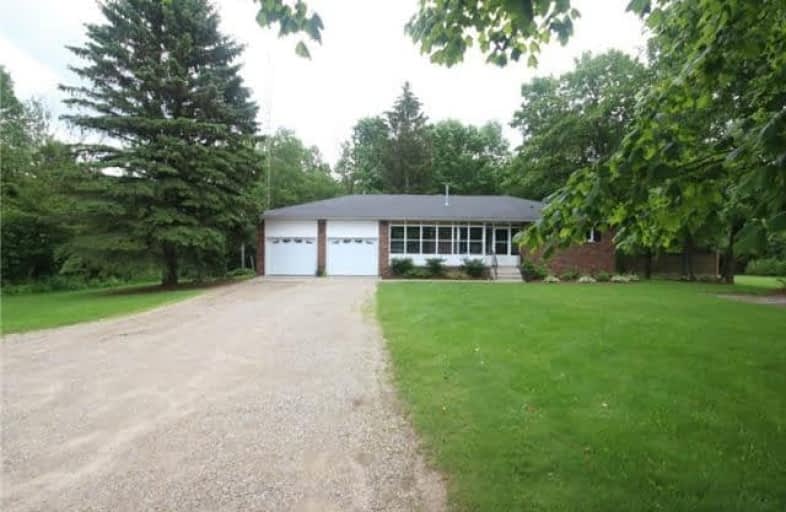
Alton Public School
Elementary: Public
6.41 km
Ross R MacKay Public School
Elementary: Public
6.21 km
Belfountain Public School
Elementary: Public
3.75 km
St John Brebeuf Catholic School
Elementary: Catholic
6.33 km
Erin Public School
Elementary: Public
2.81 km
Brisbane Public School
Elementary: Public
5.93 km
Dufferin Centre for Continuing Education
Secondary: Public
14.10 km
Acton District High School
Secondary: Public
17.58 km
Erin District High School
Secondary: Public
2.40 km
Westside Secondary School
Secondary: Public
12.81 km
Orangeville District Secondary School
Secondary: Public
14.11 km
Georgetown District High School
Secondary: Public
20.08 km



