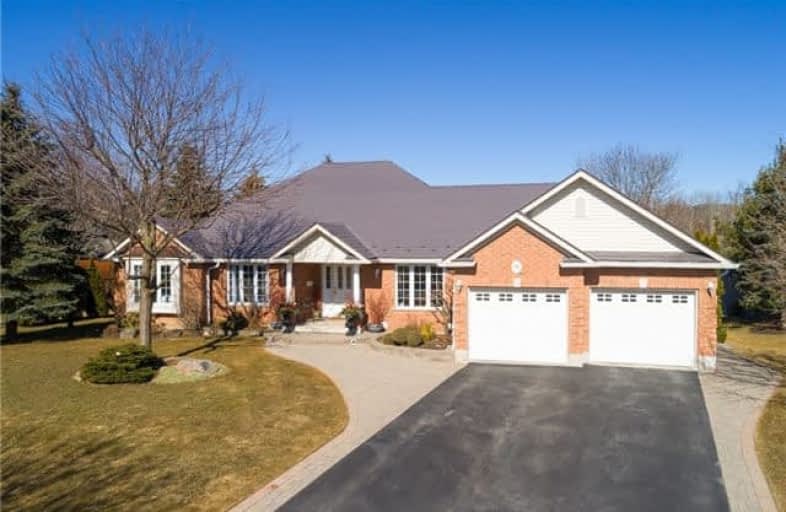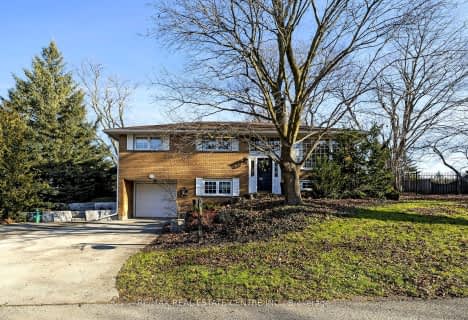
Alton Public School
Elementary: Public
10.63 km
Ross R MacKay Public School
Elementary: Public
6.47 km
Belfountain Public School
Elementary: Public
4.69 km
St John Brebeuf Catholic School
Elementary: Catholic
7.19 km
Erin Public School
Elementary: Public
1.48 km
Brisbane Public School
Elementary: Public
1.81 km
Dufferin Centre for Continuing Education
Secondary: Public
18.18 km
Acton District High School
Secondary: Public
13.44 km
Erin District High School
Secondary: Public
1.90 km
Westside Secondary School
Secondary: Public
16.75 km
Orangeville District Secondary School
Secondary: Public
18.23 km
Georgetown District High School
Secondary: Public
16.86 km














