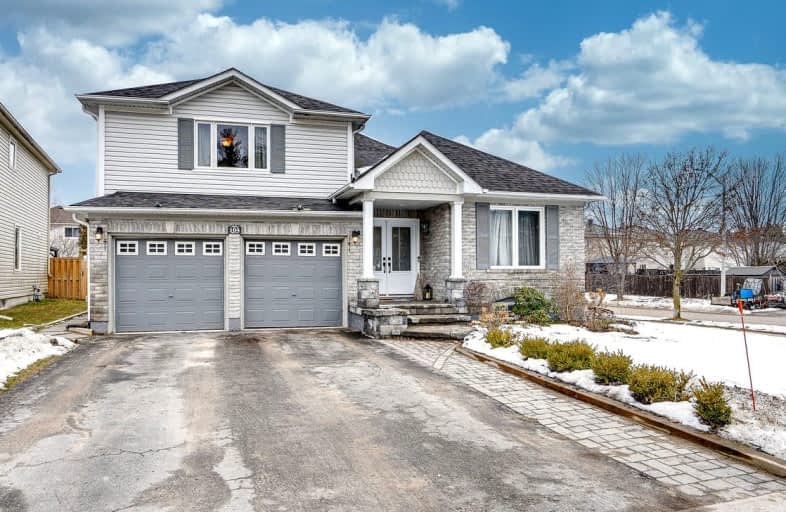Car-Dependent
- Almost all errands require a car.
15
/100
Somewhat Bikeable
- Most errands require a car.
30
/100

Académie La Pinède
Elementary: Public
4.54 km
ÉÉC Marguerite-Bourgeois-Borden
Elementary: Catholic
4.53 km
Pine River Elementary School
Elementary: Public
2.77 km
Baxter Central Public School
Elementary: Public
8.78 km
Our Lady of Grace School
Elementary: Catholic
2.27 km
Angus Morrison Elementary School
Elementary: Public
1.67 km
École secondaire Roméo Dallaire
Secondary: Public
11.30 km
ÉSC Nouvelle-Alliance
Secondary: Catholic
13.90 km
Nottawasaga Pines Secondary School
Secondary: Public
2.38 km
St Joan of Arc High School
Secondary: Catholic
10.34 km
Bear Creek Secondary School
Secondary: Public
9.92 km
Banting Memorial District High School
Secondary: Public
18.60 km
-
Angus Community Park
6 HURON St, Angus ON 1.1km -
Peacekeepers Park
Angus ON 2.68km -
Circle Pine Dog Park - CFB Borden
Borden ON L0M 1C0 4km
-
CIBC
165 Mill St, Angus ON L0M 1B2 2.44km -
TD Bank Financial Group
6 Treetop St (at Mill st), Angus ON L0M 1B2 2.44km -
TD Canada Trust ATM
6 Treetop St, Angus ON L0M 1B2 2.45km














