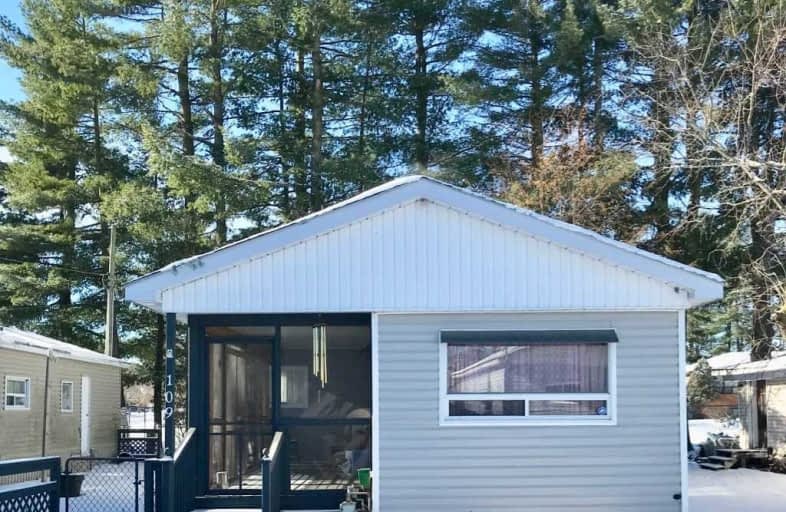Sold on Dec 14, 2018
Note: Property is not currently for sale or for rent.

-
Type: Mobile/Trailer
-
Style: Bungalow
-
Size: 700 sqft
-
Lot Size: 0 x 0
-
Age: No Data
-
Taxes: $900 per year
-
Days on Site: 18 Days
-
Added: Nov 26, 2018 (2 weeks on market)
-
Updated:
-
Last Checked: 3 months ago
-
MLS®#: N4310832
-
Listed By: Century 21 b.j. roth realty ltd., brokerage
Affordable Living! 2 Bedroom Mobile In Popular Park. Open Concept Living Room/Dining Room Living Space. Bathroom Has A Walk-In Shower For Ease Of Mobility. The Home Also Has 2 Good Sized Bedrooms. Beautiful Mature Trees In The Fenced Backyard. Comfortable Screened In Porch Allows You To Enjoy The Evenings. Some Updates In The Last Few Years Include New Siding, Some Windows, Appliances And Walk-In Shower. All Appliances Are Included.
Extras
Price Includes One Share In The Park. Monthly Fees Are $170 - January Thru October And $137 For November And December (Fees Include Property Taxes). Possession Is Possible.
Property Details
Facts for 109 Ninth Street, Essa
Status
Days on Market: 18
Last Status: Sold
Sold Date: Dec 14, 2018
Closed Date: Feb 26, 2019
Expiry Date: Mar 31, 2019
Sold Price: $150,000
Unavailable Date: Dec 14, 2018
Input Date: Nov 26, 2018
Property
Status: Sale
Property Type: Mobile/Trailer
Style: Bungalow
Size (sq ft): 700
Area: Essa
Community: Angus
Availability Date: Immediate
Inside
Bedrooms: 3
Bathrooms: 1
Kitchens: 1
Rooms: 6
Den/Family Room: No
Air Conditioning: Central Air
Fireplace: No
Washrooms: 1
Utilities
Electricity: Yes
Gas: Yes
Cable: Yes
Telephone: Yes
Building
Basement: None
Heat Type: Forced Air
Heat Source: Gas
Exterior: Vinyl Siding
Water Supply: Municipal
Special Designation: Unknown
Parking
Driveway: None
Garage Type: None
Covered Parking Spaces: 2
Fees
Tax Year: 2018
Tax Legal Description: 1971 Century Mobile Plus 1 Share In 840662 On Ltd
Taxes: $900
Land
Cross Street: Mill-Cecil-Ninth
Municipality District: Essa
Fronting On: West
Pool: None
Sewer: Sewers
Rooms
Room details for 109 Ninth Street, Essa
| Type | Dimensions | Description |
|---|---|---|
| Living Main | 3.43 x 4.31 | |
| Kitchen Main | 2.90 x 3.65 | |
| Family Main | 2.36 x 4.11 | |
| Br Main | 2.56 x 3.43 | |
| Br Main | 2.54 x 3.70 | |
| Laundry Main | 2.20 x 3.75 | |
| Bathroom Main | - | 3 Pc Bath |
| XXXXXXXX | XXX XX, XXXX |
XXXX XXX XXXX |
$XXX,XXX |
| XXX XX, XXXX |
XXXXXX XXX XXXX |
$XXX,XXX |
| XXXXXXXX XXXX | XXX XX, XXXX | $150,000 XXX XXXX |
| XXXXXXXX XXXXXX | XXX XX, XXXX | $159,900 XXX XXXX |

Académie La Pinède
Elementary: PublicÉÉC Marguerite-Bourgeois-Borden
Elementary: CatholicPine River Elementary School
Elementary: PublicNew Lowell Central Public School
Elementary: PublicOur Lady of Grace School
Elementary: CatholicAngus Morrison Elementary School
Elementary: PublicAlliston Campus
Secondary: PublicÉcole secondaire Roméo Dallaire
Secondary: PublicNottawasaga Pines Secondary School
Secondary: PublicSt Joan of Arc High School
Secondary: CatholicBear Creek Secondary School
Secondary: PublicBanting Memorial District High School
Secondary: Public

