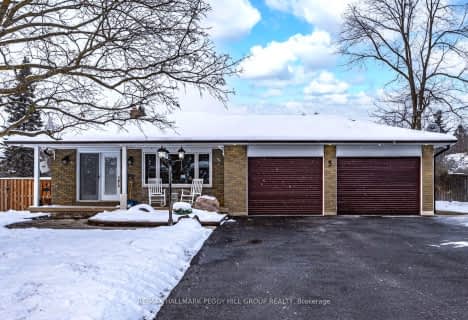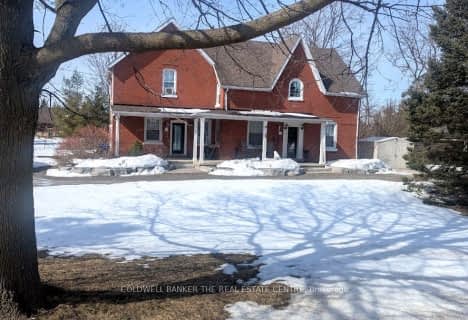
École élémentaire Roméo Dallaire
Elementary: Public
6.52 km
St Nicholas School
Elementary: Catholic
5.82 km
St Bernadette Elementary School
Elementary: Catholic
7.00 km
W C Little Elementary School
Elementary: Public
6.49 km
Cookstown Central Public School
Elementary: Public
8.59 km
Holly Meadows Elementary School
Elementary: Public
7.91 km
École secondaire Roméo Dallaire
Secondary: Public
6.36 km
Simcoe Alternative Secondary School
Secondary: Public
12.91 km
St Peter's Secondary School
Secondary: Catholic
12.00 km
St Joan of Arc High School
Secondary: Catholic
8.84 km
Bear Creek Secondary School
Secondary: Public
6.83 km
Innisdale Secondary School
Secondary: Public
10.79 km



