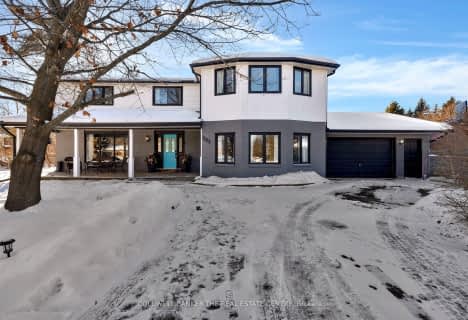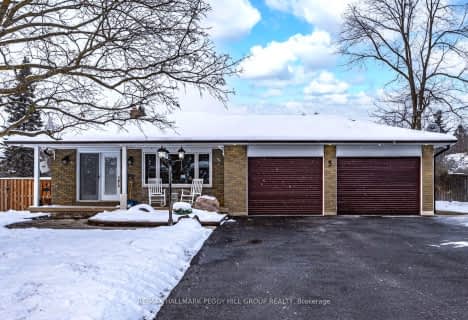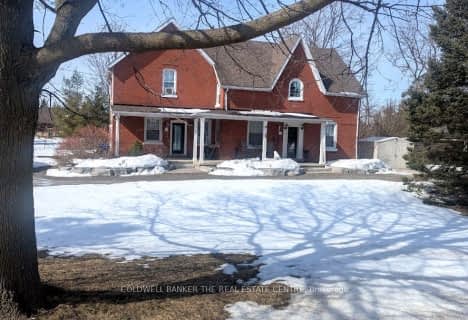
École élémentaire Roméo Dallaire
Elementary: Public
6.16 km
St Nicholas School
Elementary: Catholic
5.49 km
St Bernadette Elementary School
Elementary: Catholic
6.66 km
Trillium Woods Elementary Public School
Elementary: Public
8.14 km
W C Little Elementary School
Elementary: Public
6.17 km
Holly Meadows Elementary School
Elementary: Public
7.56 km
École secondaire Roméo Dallaire
Secondary: Public
6.01 km
Simcoe Alternative Secondary School
Secondary: Public
12.55 km
St Peter's Secondary School
Secondary: Catholic
11.61 km
St Joan of Arc High School
Secondary: Catholic
8.53 km
Bear Creek Secondary School
Secondary: Public
6.52 km
Innisdale Secondary School
Secondary: Public
10.42 km





