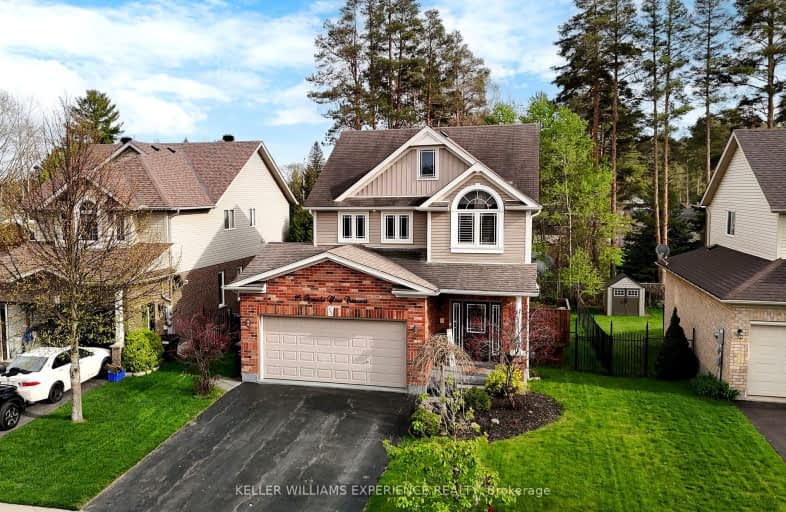Somewhat Walkable
- Some errands can be accomplished on foot.
56
/100
Bikeable
- Some errands can be accomplished on bike.
50
/100

Académie La Pinède
Elementary: Public
4.41 km
ÉÉC Marguerite-Bourgeois-Borden
Elementary: Catholic
4.48 km
Pine River Elementary School
Elementary: Public
0.48 km
New Lowell Central Public School
Elementary: Public
7.04 km
Our Lady of Grace School
Elementary: Catholic
0.41 km
Angus Morrison Elementary School
Elementary: Public
1.13 km
Alliston Campus
Secondary: Public
19.36 km
École secondaire Roméo Dallaire
Secondary: Public
13.94 km
Nottawasaga Pines Secondary School
Secondary: Public
1.60 km
St Joan of Arc High School
Secondary: Catholic
12.81 km
Bear Creek Secondary School
Secondary: Public
12.53 km
Banting Memorial District High School
Secondary: Public
19.16 km
-
Peacekeepers Park
Angus ON 0.5km -
Dog Park
Angus ON 0.67km -
Angus Community Park
6 HURON St, Essa 1.61km
-
BMO Bank of Montreal
36 El Alamein Rd W, Borden ON L0M 1C0 3.93km -
Meridian Credit Union ATM
410 Essa Rd, Barrie ON L4N 9J7 15.14km -
TD Canada Trust ATM
53 Ardagh Rd, Barrie ON L4N 9B5 15.63km














