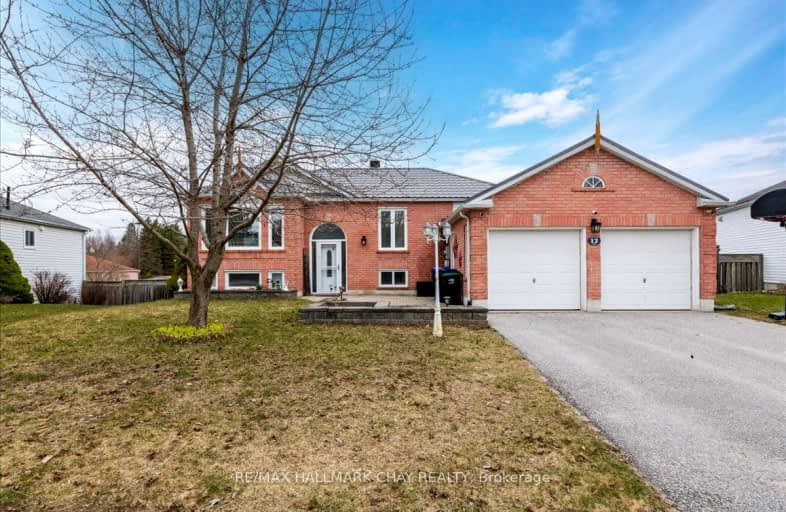Car-Dependent
- Almost all errands require a car.
8
/100
Somewhat Bikeable
- Most errands require a car.
29
/100

Académie La Pinède
Elementary: Public
4.77 km
ÉÉC Marguerite-Bourgeois-Borden
Elementary: Catholic
4.77 km
Pine River Elementary School
Elementary: Public
2.72 km
Baxter Central Public School
Elementary: Public
9.08 km
Our Lady of Grace School
Elementary: Catholic
2.17 km
Angus Morrison Elementary School
Elementary: Public
1.65 km
École secondaire Roméo Dallaire
Secondary: Public
11.36 km
ÉSC Nouvelle-Alliance
Secondary: Catholic
13.79 km
Nottawasaga Pines Secondary School
Secondary: Public
2.48 km
St Joan of Arc High School
Secondary: Catholic
10.32 km
Bear Creek Secondary School
Secondary: Public
9.96 km
Banting Memorial District High School
Secondary: Public
18.90 km
-
Peacekeepers Park
Angus ON 2.52km -
Dog Park
Angus ON 3.23km -
Circle Pine Dog Park - CFB Borden
Borden ON L0M 1C0 4.22km
-
Scotiabank
Massey St, Angus ON L0M 1B0 1.49km -
Scotiabank
17 King St, Angus ON L0M 1B2 2.21km -
TD Bank Financial Group
6 Treetop St (at Mill st), Angus ON L0M 1B2 2.34km














