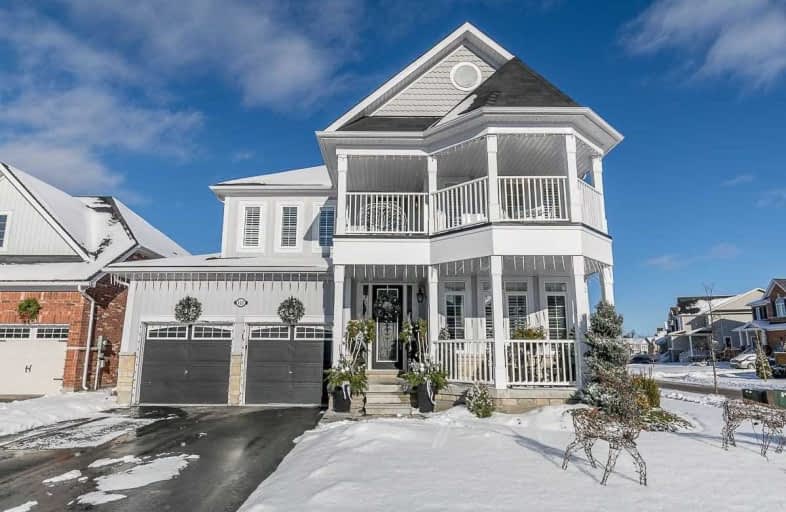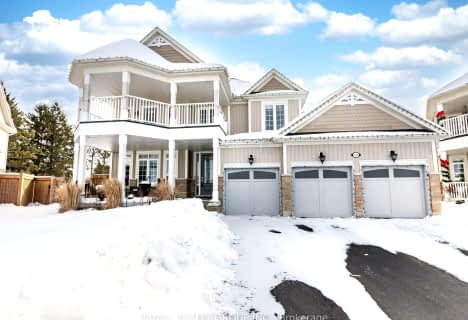
Académie La Pinède
Elementary: Public
4.96 km
ÉÉC Marguerite-Bourgeois-Borden
Elementary: Catholic
4.98 km
Pine River Elementary School
Elementary: Public
2.22 km
Baxter Central Public School
Elementary: Public
9.69 km
Our Lady of Grace School
Elementary: Catholic
1.59 km
Angus Morrison Elementary School
Elementary: Public
1.32 km
École secondaire Roméo Dallaire
Secondary: Public
12.01 km
ÉSC Nouvelle-Alliance
Secondary: Catholic
14.07 km
Nottawasaga Pines Secondary School
Secondary: Public
2.33 km
St Joan of Arc High School
Secondary: Catholic
10.84 km
Bear Creek Secondary School
Secondary: Public
10.58 km
Banting Memorial District High School
Secondary: Public
19.37 km














