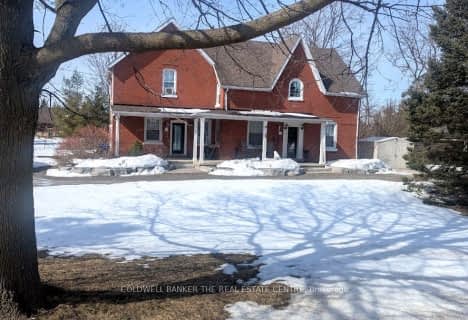
École élémentaire Roméo Dallaire
Elementary: Public
6.11 km
St Nicholas School
Elementary: Catholic
5.65 km
St Bernadette Elementary School
Elementary: Catholic
6.70 km
Trillium Woods Elementary Public School
Elementary: Public
7.93 km
W C Little Elementary School
Elementary: Public
6.33 km
Holly Meadows Elementary School
Elementary: Public
7.52 km
École secondaire Roméo Dallaire
Secondary: Public
5.95 km
Simcoe Alternative Secondary School
Secondary: Public
12.39 km
St Peter's Secondary School
Secondary: Catholic
10.97 km
St Joan of Arc High School
Secondary: Catholic
8.70 km
Bear Creek Secondary School
Secondary: Public
6.73 km
Innisdale Secondary School
Secondary: Public
10.11 km



