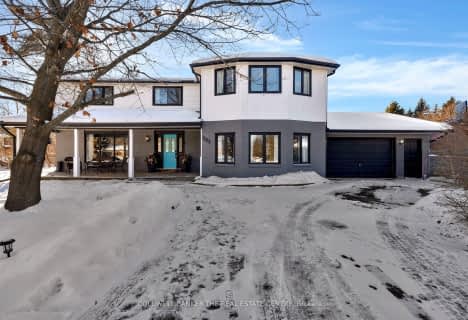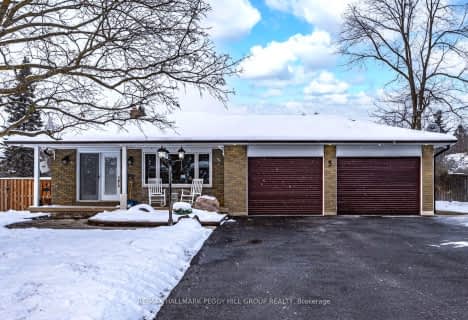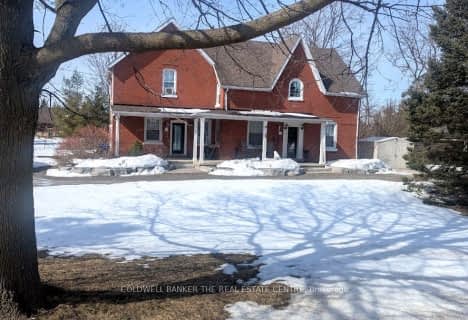Car-Dependent
- Most errands require a car.
26
/100
Somewhat Bikeable
- Most errands require a car.
33
/100

École élémentaire Roméo Dallaire
Elementary: Public
6.79 km
St Nicholas School
Elementary: Catholic
6.14 km
St Bernadette Elementary School
Elementary: Catholic
7.30 km
W C Little Elementary School
Elementary: Public
6.82 km
Cookstown Central Public School
Elementary: Public
8.20 km
Holly Meadows Elementary School
Elementary: Public
8.19 km
École secondaire Roméo Dallaire
Secondary: Public
6.63 km
Simcoe Alternative Secondary School
Secondary: Public
13.16 km
St Peter's Secondary School
Secondary: Catholic
12.08 km
St Joan of Arc High School
Secondary: Catholic
9.18 km
Bear Creek Secondary School
Secondary: Public
7.17 km
Innisdale Secondary School
Secondary: Public
10.99 km
-
Innisfil Centennial Park
Innisfil ON 6.91km -
Fetchtown
371 Mapleview Dr W (Essa Road), Barrie ON L4N 9E8 6.91km -
Smart Moves
7.52km
-
BMO Bank of Montreal
2098 Commerce Park Dr, Innisfil ON L9S 4A3 4.96km -
Scotiabank
72 Commerce Park Dr, Barrie ON L4N 8W8 7.48km -
CIBC
33 Mapleview Dr W (at Highway 400), Barrie ON L4N 9H5 8.2km



