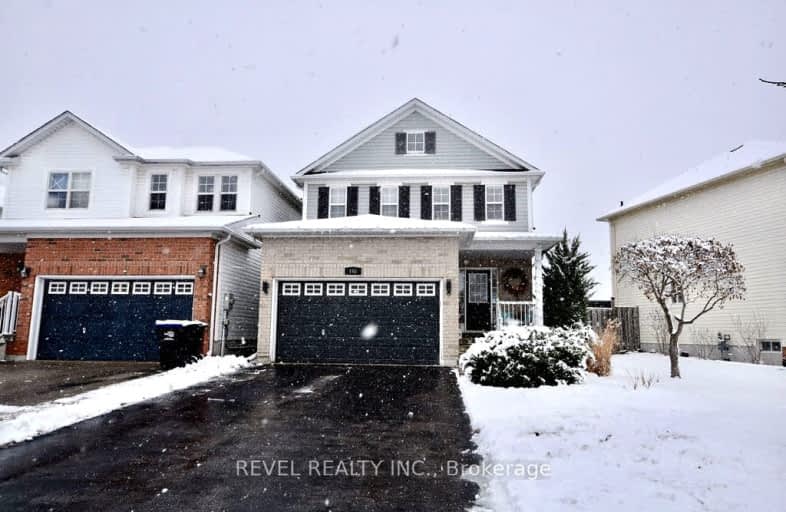Car-Dependent
- Almost all errands require a car.
Somewhat Bikeable
- Most errands require a car.

Académie La Pinède
Elementary: PublicÉÉC Marguerite-Bourgeois-Borden
Elementary: CatholicPine River Elementary School
Elementary: PublicBaxter Central Public School
Elementary: PublicOur Lady of Grace School
Elementary: CatholicAngus Morrison Elementary School
Elementary: PublicÉcole secondaire Roméo Dallaire
Secondary: PublicÉSC Nouvelle-Alliance
Secondary: CatholicNottawasaga Pines Secondary School
Secondary: PublicSt Joan of Arc High School
Secondary: CatholicBear Creek Secondary School
Secondary: PublicBanting Memorial District High School
Secondary: Public-
CW Coop's - Angus
2 Massey Street, Unit 6, Angus, ON L0M 1B0 2.36km -
Grayson's Pub and Grub
2 Marsellus Drive, Barrie, ON L4N 0Y4 11.04km -
St. Louis Bar and Grill
494 Veterans Drive, Unit 1, Barrie, ON L4N 9J5 12.52km
-
McDonald's
231 Mill Street, Angus, ON L0M 1B1 2.68km -
Tim Horton's
36 El Alemein Road, Borden, ON L0M 1C0 4.21km -
Licious Italian Bakery Cafe
490 Mapleview Drive W, Barrie, ON L4N 6C3 10.46km
-
Anytime Fitness
3 Massey St, 12A, Angus, ON L0M 1B0 2.2km -
GoodLife Fitness
42 Commerce Park Dr, Barrie, ON L4N 8W8 13.77km -
LA Fitness
149 Live Eight Way, Barrie, ON L4N 6P1 14.24km
-
Angus Borden Guardian Pharmacy
6 River Drive, Angus, ON L0M 1B2 2.38km -
Shoppers Drug Mart
247 Mill Street, Ste 90, Angus, ON L0M 1B2 2.67km -
Zehrs
11 Bryne Drive, Barrie, ON L4N 8V8 13.52km
-
Grandma's Diner
Rainbow Mall, Angus, ON L0M 1B0 1.51km -
The Village Burger
52 Jonas Street, Angus, ON L0M 1B0 2.11km -
The Diner
52 Jonas Street, Angus, ON L0M 1B0 2.11km
-
Bayfield Mall
320 Bayfield Street, Barrie, ON L4M 3C1 15.07km -
Kozlov Centre
400 Bayfield Road, Barrie, ON L4M 5A1 15.3km -
Georgian Mall
509 Bayfield Street, Barrie, ON L4M 4Z8 15.65km
-
Angus Variety
29 Margaret Street, Angus, ON L0M 1B0 2.29km -
Sobeys
247 Mill Street, Angus, ON L0M 1B1 2.77km -
Food Basics
555 Essa Road, Barrie, ON L4N 9E6 11.9km
-
Dial a Bottle
Barrie, ON L4N 9A9 14.04km -
LCBO
534 Bayfield Street, Barrie, ON L4M 5A2 15.4km -
Coulsons General Store & Farm Supply
RR 2, Oro Station, ON L0L 2E0 32.38km
-
Mac's Convenience
139 Mill Street, Angus, ON L0M 1B2 2.45km -
Georgian Home Comfort
373 Huronia Road, Barrie, ON L4N 8Z1 15.69km -
Deller's Heating
Wasaga Beach, ON L9Z 1S2 24.02km
-
Galaxy Cinemas
72 Commerce Park Drive, Barrie, ON L4N 8W8 13.7km -
Imperial Cinemas
55 Dunlop Street W, Barrie, ON L4N 1A3 15.1km -
Cineplex - North Barrie
507 Cundles Road E, Barrie, ON L4M 0G9 17.44km
-
Barrie Public Library - Painswick Branch
48 Dean Avenue, Barrie, ON L4N 0C2 17.05km -
Innisfil Public Library
967 Innisfil Beach Road, Innisfil, ON L9S 1V3 24.59km -
Newmarket Public Library
438 Park Aveniue, Newmarket, ON L3Y 1W1 43.54km
-
Royal Victoria Hospital
201 Georgian Drive, Barrie, ON L4M 6M2 18.7km -
Collingwood General & Marine Hospital
459 Hume Street, Collingwood, ON L9Y 1W8 33.77km -
Southlake Regional Health Centre
596 Davis Drive, Newmarket, ON L3Y 2P9 43.43km
-
Angus Community Park
6 HURON St, Angus ON 1.16km -
Dog Park
Angus ON 3.43km -
Circle Pine Dog Park - CFB Borden
Borden ON L0M 1C0 3.9km
-
CIBC
305 Mill St, Angus ON 2.45km -
TD Bank Financial Group
6 Treetop St (at Mill st), Angus ON L0M 1B2 2.53km -
TD Canada Trust Branch and ATM
6 Treetop St, Angus ON L0M 1B2 2.54km














