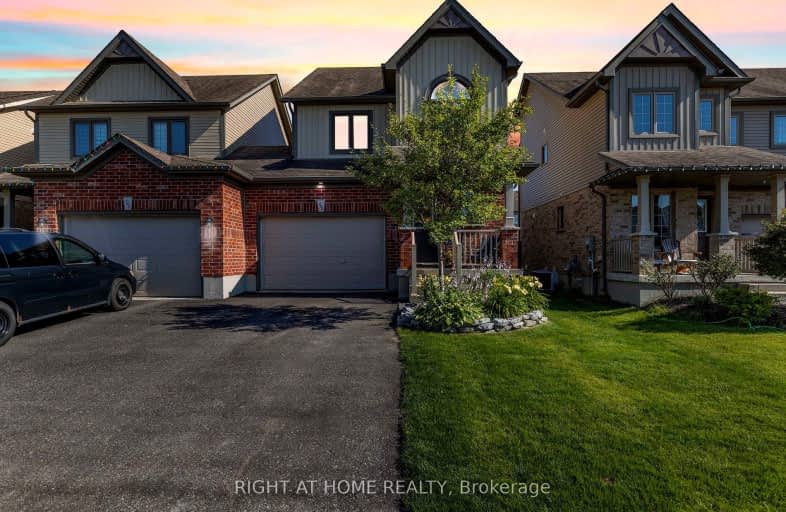Car-Dependent
- Almost all errands require a car.
19
/100
Somewhat Bikeable
- Most errands require a car.
30
/100

Académie La Pinède
Elementary: Public
4.17 km
ÉÉC Marguerite-Bourgeois-Borden
Elementary: Catholic
4.14 km
Pine River Elementary School
Elementary: Public
3.24 km
Baxter Central Public School
Elementary: Public
8.00 km
Our Lady of Grace School
Elementary: Catholic
2.85 km
Angus Morrison Elementary School
Elementary: Public
2.15 km
École secondaire Roméo Dallaire
Secondary: Public
10.93 km
ÉSC Nouvelle-Alliance
Secondary: Catholic
14.00 km
Nottawasaga Pines Secondary School
Secondary: Public
2.55 km
St Joan of Arc High School
Secondary: Catholic
10.18 km
Bear Creek Secondary School
Secondary: Public
9.60 km
Banting Memorial District High School
Secondary: Public
17.90 km
-
Angus Community Park
6 HURON St, Essa ON 1.66km -
Circle Pine Dog Park - CFB Borden
Borden ON L0M 1C0 3.7km -
Marsellus Park
2 Marsellus Dr, Barrie ON L4N 0Y4 10.76km
-
BMO Bank of Montreal
36 El Alamein Rd W, Borden ON L0M 1C0 4.12km -
CIBC
453 Dunlop St W, Barrie ON L4N 1C3 12.48km -
TD Bank
53 Ardagh Rd, Barrie ON L4N 9B5 13.01km














