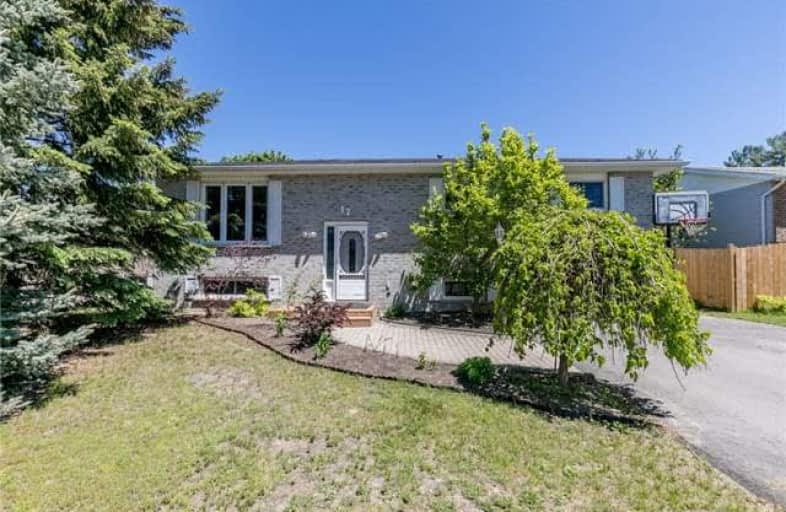
Académie La Pinède
Elementary: Public
4.36 km
ÉÉC Marguerite-Bourgeois-Borden
Elementary: Catholic
4.45 km
Pine River Elementary School
Elementary: Public
0.51 km
New Lowell Central Public School
Elementary: Public
6.69 km
Our Lady of Grace School
Elementary: Catholic
0.92 km
Angus Morrison Elementary School
Elementary: Public
1.55 km
Alliston Campus
Secondary: Public
19.27 km
École secondaire Roméo Dallaire
Secondary: Public
14.44 km
Nottawasaga Pines Secondary School
Secondary: Public
1.72 km
St Joan of Arc High School
Secondary: Catholic
13.33 km
Bear Creek Secondary School
Secondary: Public
13.04 km
Banting Memorial District High School
Secondary: Public
19.09 km



