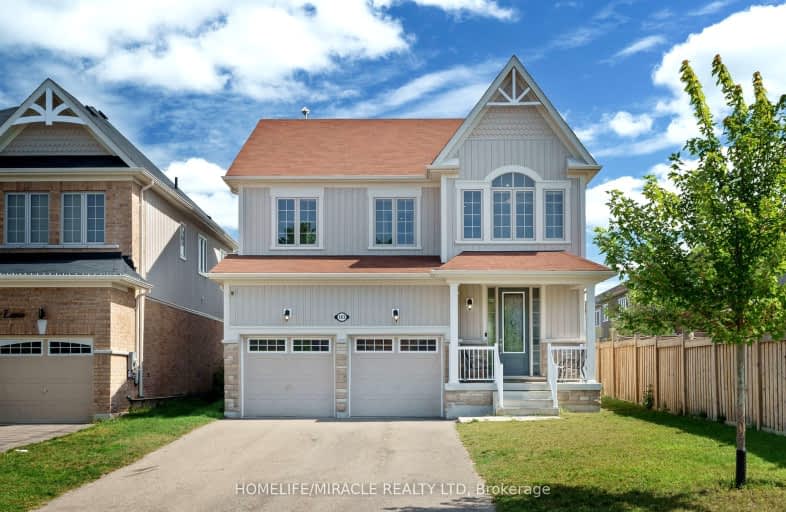Car-Dependent
- Almost all errands require a car.
13
/100
Somewhat Bikeable
- Most errands require a car.
28
/100

Académie La Pinède
Elementary: Public
3.53 km
ÉÉC Marguerite-Bourgeois-Borden
Elementary: Catholic
3.50 km
Pine River Elementary School
Elementary: Public
2.93 km
Baxter Central Public School
Elementary: Public
7.66 km
Our Lady of Grace School
Elementary: Catholic
2.66 km
Angus Morrison Elementary School
Elementary: Public
1.91 km
Alliston Campus
Secondary: Public
17.77 km
École secondaire Roméo Dallaire
Secondary: Public
11.44 km
Nottawasaga Pines Secondary School
Secondary: Public
2.06 km
St Joan of Arc High School
Secondary: Catholic
10.78 km
Bear Creek Secondary School
Secondary: Public
10.14 km
Banting Memorial District High School
Secondary: Public
17.43 km
-
Mc George Park
Angus ON 1.4km -
Angus Community Park
6 HURON St, Essa ON 1.55km -
East Angus Park
1.56km
-
Scotiabank
285 Mill St, Angus ON L3W 0E3 2.44km -
BMO Bank of Montreal
36 El Alamein Rd W, Borden ON L0M 1C0 3.47km -
BMO Bank of Montreal
555 Essa Rd, Barrie ON L4N 6A9 12.07km














