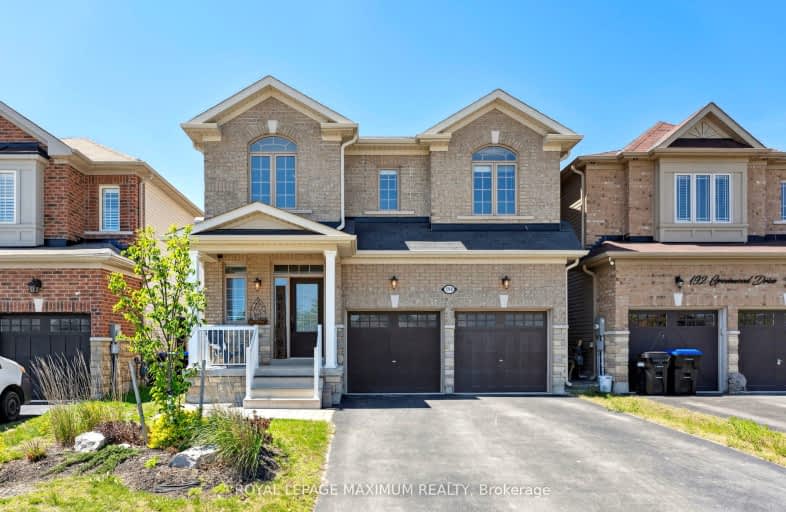Car-Dependent
- Almost all errands require a car.
1
/100
Somewhat Bikeable
- Most errands require a car.
30
/100

Académie La Pinède
Elementary: Public
4.44 km
ÉÉC Marguerite-Bourgeois-Borden
Elementary: Catholic
4.43 km
Pine River Elementary School
Elementary: Public
2.54 km
Baxter Central Public School
Elementary: Public
8.83 km
Our Lady of Grace School
Elementary: Catholic
2.04 km
Angus Morrison Elementary School
Elementary: Public
1.44 km
École secondaire Roméo Dallaire
Secondary: Public
11.53 km
ÉSC Nouvelle-Alliance
Secondary: Catholic
14.09 km
Nottawasaga Pines Secondary School
Secondary: Public
2.18 km
St Joan of Arc High School
Secondary: Catholic
10.56 km
Bear Creek Secondary School
Secondary: Public
10.15 km
Banting Memorial District High School
Secondary: Public
18.60 km
-
Angus Community Park
Angus ON 0.87km -
Peacekeepers Park
Angus ON 2.46km -
Circle Pine Dog Park - CFB Borden
Borden ON L0M 1C0 3.88km
-
CIBC
165 Mill St, Angus ON L0M 1B2 2.21km -
TD Bank Financial Group
6 Treetop St (at Mill st), Angus ON L0M 1B2 2.22km -
BMO Bank of Montreal
36 El Alamein Rd W, Borden ON L0M 1C0 4.24km














