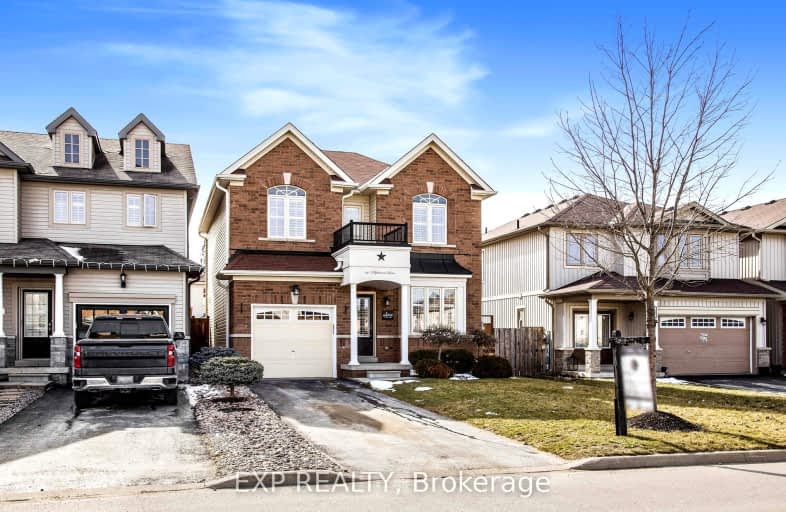Car-Dependent
- Almost all errands require a car.
1
/100
Somewhat Bikeable
- Most errands require a car.
30
/100

Académie La Pinède
Elementary: Public
4.23 km
ÉÉC Marguerite-Bourgeois-Borden
Elementary: Catholic
4.21 km
Pine River Elementary School
Elementary: Public
2.83 km
Baxter Central Public School
Elementary: Public
8.40 km
Our Lady of Grace School
Elementary: Catholic
2.39 km
Angus Morrison Elementary School
Elementary: Public
1.72 km
École secondaire Roméo Dallaire
Secondary: Public
11.27 km
ÉSC Nouvelle-Alliance
Secondary: Catholic
14.09 km
Nottawasaga Pines Secondary School
Secondary: Public
2.27 km
St Joan of Arc High School
Secondary: Catholic
10.41 km
Bear Creek Secondary School
Secondary: Public
9.92 km
Banting Memorial District High School
Secondary: Public
18.22 km
-
Peacekeepers Park
Angus ON 2.86km -
Dog Park
Angus ON 3.47km -
Batteaux Park
Barrie ON 9.97km
-
CIBC
305 Mill St, Angus ON L0M 1B4 2.56km -
TD Canada Trust ATM
6 Treetop St, Angus ON L0M 1B2 2.59km -
BMO Bank of Montreal
36 El Alamein Rd W, Borden ON L0M 1C0 4.1km














