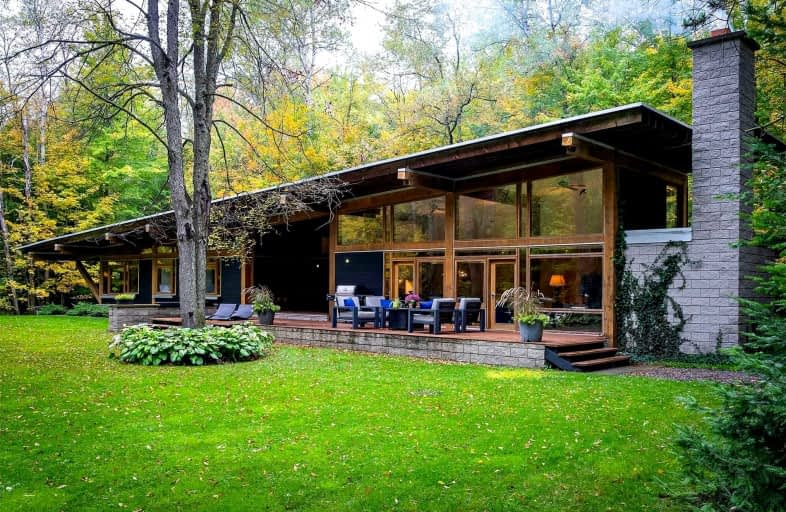Sold on Oct 29, 2021
Note: Property is not currently for sale or for rent.

-
Type: Detached
-
Style: Bungalow
-
Size: 1500 sqft
-
Lot Size: 378 x 219 Feet
-
Age: 16-30 years
-
Taxes: $3,561 per year
-
Days on Site: 23 Days
-
Added: Oct 06, 2021 (3 weeks on market)
-
Updated:
-
Last Checked: 2 months ago
-
MLS®#: N5395931
-
Listed By: Sotheby`s international realty canada, brokerage
Breathtaking! 3Br, Post/Beam 1850Sqft + 450 Sqft Finished Basement, On 1.6 Ac North Of Alliston. Park Like Setting W/Treed Canopy. Architecturally Designed Modern Timber Home. Open Concept. Features Finest Craftsmanship & Materials. Views From Every Window. 2 Wood Burning Fireplaces. Private And Serene. Drawings Complete For Guest House Studio And 2 Car Garage.
Extras
Incl: All Elfs & Wdw Covgs, Stove Fridge,Bi Dw,Micro,Clng Fans, Wtr Sftner (2021), Well Pump (2021) Furnace (2015)
Property Details
Facts for 2 Trillium Lane, Essa
Status
Days on Market: 23
Last Status: Sold
Sold Date: Oct 29, 2021
Closed Date: May 30, 2022
Expiry Date: Jan 31, 2022
Sold Price: $1,922,000
Unavailable Date: Oct 29, 2021
Input Date: Oct 07, 2021
Property
Status: Sale
Property Type: Detached
Style: Bungalow
Size (sq ft): 1500
Age: 16-30
Area: Essa
Community: Rural Essa
Availability Date: Flexible
Assessment Amount: $518,000
Assessment Year: 2021
Inside
Bedrooms: 3
Bathrooms: 2
Kitchens: 1
Rooms: 7
Den/Family Room: Yes
Air Conditioning: Central Air
Fireplace: Yes
Laundry Level: Lower
Central Vacuum: N
Washrooms: 2
Utilities
Electricity: Yes
Gas: No
Cable: Yes
Telephone: Yes
Building
Basement: Finished
Heat Type: Forced Air
Heat Source: Propane
Exterior: Concrete
Exterior: Wood
Elevator: N
UFFI: No
Energy Certificate: N
Green Verification Status: N
Water Supply Type: Dug Well
Water Supply: Well
Special Designation: Unknown
Parking
Driveway: Private
Garage Type: None
Covered Parking Spaces: 6
Total Parking Spaces: 6
Fees
Tax Year: 2021
Tax Legal Description: Pt Lt18 Con6 Essa Tw Ppt2, 51R10409; T/W Cont...
Taxes: $3,561
Highlights
Feature: Golf
Feature: Hospital
Feature: Library
Feature: Park
Feature: Skiing
Feature: Wooded/Treed
Land
Cross Street: County Rd 56 And Cou
Municipality District: Essa
Fronting On: South
Parcel Number: 581110013
Pool: None
Sewer: None
Lot Depth: 219 Feet
Lot Frontage: 378 Feet
Acres: .50-1.99
Zoning: A2
Waterfront: None
Water Body Name: Nottawasaga
Water Body Type: River
Access To Property: R.O.W. (Deeded)
Additional Media
- Virtual Tour: http://sites.elevatedphotos.ca/2trilliumlane/?mls
Rooms
Room details for 2 Trillium Lane, Essa
| Type | Dimensions | Description |
|---|---|---|
| Kitchen Main | 2.45 x 3.54 | Open Concept, Stainless Steel Appl, Window |
| Dining Main | 2.14 x 4.92 | Open Concept, Walk-Out, Hardwood Floor |
| Living Main | 6.71 x 4.92 | Open Concept, Fireplace, Hardwood Floor |
| Bathroom Main | 4.08 x 1.15 | 3 Pc Bath, Tile Floor, Separate Shower |
| Prim Bdrm Main | 4.61 x 3.77 | Window, Hardwood Floor, Ceiling Fan |
| 2nd Br Main | 3.02 x 3.66 | Window, Broadloom, Ceiling Fan |
| 3rd Br Main | 3.06 x 3.66 | Window, Broadloom, Ceiling Fan |
| Bathroom Main | 3.04 x 1.15 | Window, Soaker, Tile Floor |
| Laundry Main | 3.07 x 1.17 | |
| Family Bsmt | 11.17 x 4.54 | Fireplace, Broadloom, Open Concept |
| Office Main | 2.05 x 2.30 | Window, South View, Hardwood Floor |
| Utility Bsmt | 3.15 x 2.73 |
| XXXXXXXX | XXX XX, XXXX |
XXXX XXX XXXX |
$X,XXX,XXX |
| XXX XX, XXXX |
XXXXXX XXX XXXX |
$X,XXX,XXX |
| XXXXXXXX XXXX | XXX XX, XXXX | $1,922,000 XXX XXXX |
| XXXXXXXX XXXXXX | XXX XX, XXXX | $1,995,000 XXX XXXX |

Académie La Pinède
Elementary: PublicÉÉC Marguerite-Bourgeois-Borden
Elementary: CatholicPine River Elementary School
Elementary: PublicBaxter Central Public School
Elementary: PublicOur Lady of Grace School
Elementary: CatholicAngus Morrison Elementary School
Elementary: PublicAlliston Campus
Secondary: PublicÉcole secondaire Roméo Dallaire
Secondary: PublicNottawasaga Pines Secondary School
Secondary: PublicSt Joan of Arc High School
Secondary: CatholicBear Creek Secondary School
Secondary: PublicBanting Memorial District High School
Secondary: Public

