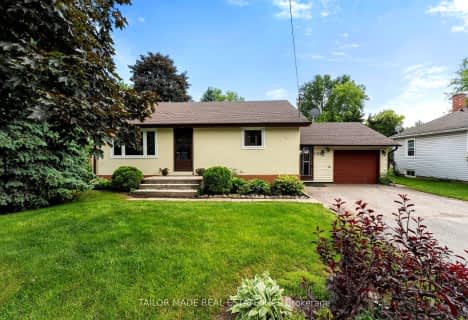Note: Property is not currently for sale or for rent.

-
Type: Detached
-
Style: Bungalow-Raised
-
Lot Size: 104.99 x 155.68
-
Age: 16-30 years
-
Taxes: $2,502 per year
-
Days on Site: 9 Days
-
Added: Jul 04, 2023 (1 week on market)
-
Updated:
-
Last Checked: 2 months ago
-
MLS®#: N6312731
-
Listed By: Faris team real estate brokerage
Top 5 Reasons You Will Love This Home: 1) Raised bungalow with an all-brick exterior and situated on a large lot 2) Eat-in kitchen showcasing newer appliances and a garden door leading to the back deck 3) Main level featuring a living room, two bedrooms, and a 3-piece ensuite 4) Fully finished basement with a recreation room, a 3-piece bathroom, and inside entry to the garage 5) Located in a secluded family friendly neighbourhood and 10 minutes from Alliston. 2,158 fin.sq.ft. Age 25. Visit our website for more detailed information.
Property Details
Facts for 20 Marshall Crescent, Essa
Status
Days on Market: 9
Last Status: Sold
Sold Date: Nov 13, 2021
Closed Date: Jan 26, 2022
Expiry Date: Mar 31, 2022
Sold Price: $825,000
Unavailable Date: Nov 13, 2021
Input Date: Nov 04, 2021
Prior LSC: Sold
Property
Status: Sale
Property Type: Detached
Style: Bungalow-Raised
Age: 16-30
Area: Essa
Community: Baxter
Availability Date: 60TO89
Assessment Amount: $370,000
Assessment Year: 2021
Inside
Bedrooms: 2
Bathrooms: 3
Kitchens: 1
Rooms: 6
Air Conditioning: Central Air
Washrooms: 3
Building
Basement: Finished
Basement 2: Full
Exterior: Brick
Elevator: N
Parking
Covered Parking Spaces: 4
Total Parking Spaces: 6
Fees
Tax Year: 2021
Tax Legal Description: PCL 39-1 SEC 51M372; LT 39 PL 51M372 ESSA TWP ; ES
Taxes: $2,502
Land
Cross Street: Line 5/Marshall Cres
Municipality District: Essa
Fronting On: North
Parcel Number: 581200041
Sewer: Septic
Lot Depth: 155.68
Lot Frontage: 104.99
Acres: < .50
Zoning: R1
Rooms
Room details for 20 Marshall Crescent, Essa
| Type | Dimensions | Description |
|---|---|---|
| Living Main | 3.96 x 4.67 | Bay Window, Laminate, Open Concept |
| Prim Bdrm Main | 3.15 x 3.86 | Laminate |
| Br Main | 3.05 x 4.34 | Laminate |
| Bathroom Main | - | Vinyl Floor |
| Rec Bsmt | 3.89 x 8.84 | Fireplace, Open Concept |
| Sitting Bsmt | 3.38 x 5.79 | Laminate |
| Bathroom Bsmt | - | Vinyl Floor |
| Laundry Bsmt | 3.28 x 6.43 | Vinyl Floor |
| XXXXXXXX | XXX XX, XXXX |
XXXX XXX XXXX |
$XXX,XXX |
| XXX XX, XXXX |
XXXXXX XXX XXXX |
$XXX,XXX | |
| XXXXXXXX | XXX XX, XXXX |
XXXX XXX XXXX |
$XXX,XXX |
| XXX XX, XXXX |
XXXXXX XXX XXXX |
$XXX,XXX |
| XXXXXXXX XXXX | XXX XX, XXXX | $825,000 XXX XXXX |
| XXXXXXXX XXXXXX | XXX XX, XXXX | $849,900 XXX XXXX |
| XXXXXXXX XXXX | XXX XX, XXXX | $825,000 XXX XXXX |
| XXXXXXXX XXXXXX | XXX XX, XXXX | $849,900 XXX XXXX |

Boyne River Public School
Elementary: PublicAcadémie La Pinède
Elementary: PublicÉÉC Marguerite-Bourgeois-Borden
Elementary: CatholicBaxter Central Public School
Elementary: PublicAngus Morrison Elementary School
Elementary: PublicSt Paul's Separate School
Elementary: CatholicAlliston Campus
Secondary: PublicÉcole secondaire Roméo Dallaire
Secondary: PublicNottawasaga Pines Secondary School
Secondary: PublicSt Joan of Arc High School
Secondary: CatholicBear Creek Secondary School
Secondary: PublicBanting Memorial District High School
Secondary: Public- 1 bath
- 2 bed
- 1100 sqft

