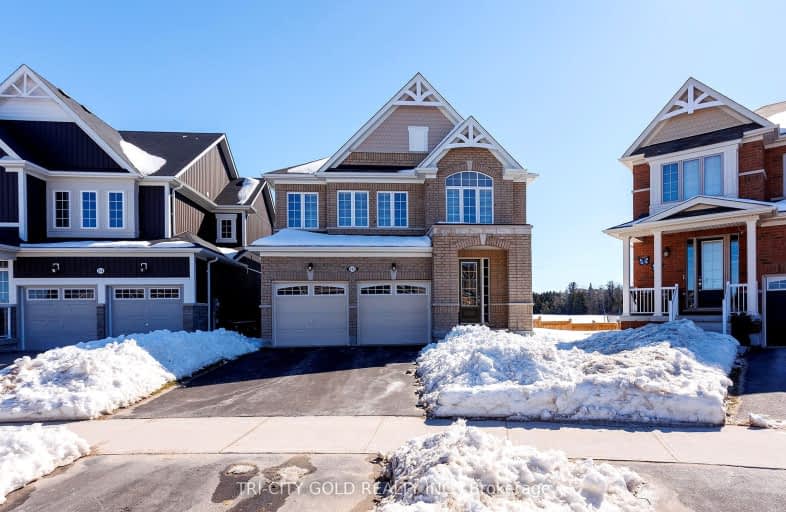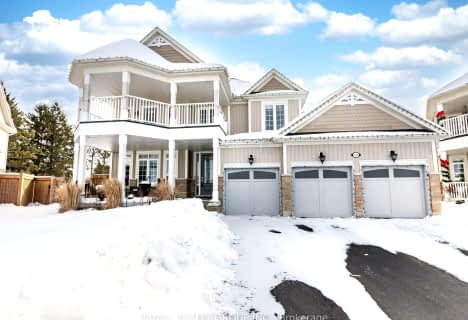Car-Dependent
- Almost all errands require a car.
0
/100
Somewhat Bikeable
- Almost all errands require a car.
14
/100

Académie La Pinède
Elementary: Public
3.50 km
ÉÉC Marguerite-Bourgeois-Borden
Elementary: Catholic
3.46 km
Pine River Elementary School
Elementary: Public
3.15 km
Baxter Central Public School
Elementary: Public
7.45 km
Our Lady of Grace School
Elementary: Catholic
2.89 km
Angus Morrison Elementary School
Elementary: Public
2.14 km
Alliston Campus
Secondary: Public
17.61 km
École secondaire Roméo Dallaire
Secondary: Public
11.30 km
Nottawasaga Pines Secondary School
Secondary: Public
2.24 km
St Joan of Arc High School
Secondary: Catholic
10.69 km
Bear Creek Secondary School
Secondary: Public
10.02 km
Banting Memorial District High School
Secondary: Public
17.27 km
-
Circle Pine Dog Park - CFB Borden
Borden ON L0M 1C0 3.05km -
Peacekeepers Park
Angus ON 3.45km -
Bear Creek Park
25 Bear Creek Dr (at Holly Meadow Rd.), Barrie ON 10.19km
-
Scotiabank
Massey St, Angus ON L0M 1B0 1.9km -
CIBC
165 Mill St, Angus ON L0M 1B2 2.93km -
Farm Credit Canada
4171 Innisfil Beach Rd, Thornton ON L0L 2N0 11.49km














