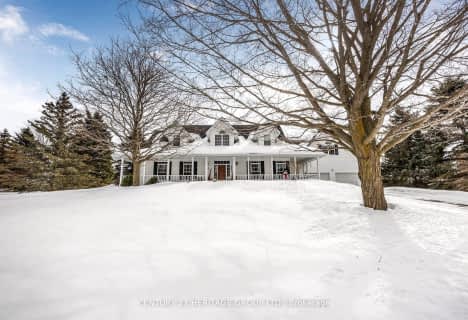
École élémentaire Roméo Dallaire
Elementary: Public
6.93 km
St Nicholas School
Elementary: Catholic
6.34 km
St Bernadette Elementary School
Elementary: Catholic
7.47 km
W C Little Elementary School
Elementary: Public
7.02 km
Cookstown Central Public School
Elementary: Public
7.93 km
Holly Meadows Elementary School
Elementary: Public
8.34 km
École secondaire Roméo Dallaire
Secondary: Public
6.78 km
Simcoe Alternative Secondary School
Secondary: Public
13.29 km
St Peter's Secondary School
Secondary: Catholic
12.05 km
St Joan of Arc High School
Secondary: Catholic
9.39 km
Bear Creek Secondary School
Secondary: Public
7.39 km
Innisdale Secondary School
Secondary: Public
11.08 km




