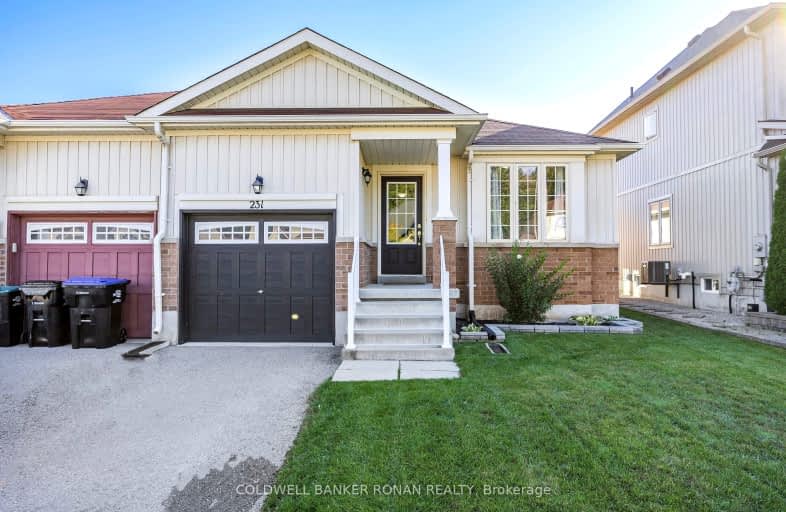Car-Dependent
- Almost all errands require a car.
17
/100
Somewhat Bikeable
- Most errands require a car.
30
/100

Académie La Pinède
Elementary: Public
4.25 km
ÉÉC Marguerite-Bourgeois-Borden
Elementary: Catholic
4.24 km
Pine River Elementary School
Elementary: Public
2.72 km
Baxter Central Public School
Elementary: Public
8.50 km
Our Lady of Grace School
Elementary: Catholic
2.28 km
Angus Morrison Elementary School
Elementary: Public
1.62 km
École secondaire Roméo Dallaire
Secondary: Public
11.36 km
ÉSC Nouvelle-Alliance
Secondary: Catholic
14.12 km
Nottawasaga Pines Secondary School
Secondary: Public
2.21 km
St Joan of Arc High School
Secondary: Catholic
10.48 km
Bear Creek Secondary School
Secondary: Public
10.00 km
Banting Memorial District High School
Secondary: Public
18.30 km
-
East Angus Park
0.69km -
Mc George Park
Angus ON 0.84km -
Angus Community Park
6 HURON St, Essa ON 1.08km
-
Scotiabank
17 King St, Angus ON L3W 0H2 2.18km -
CIBC
165 Mill St, Angus ON L3W 0G9 2.42km -
TD Bank Financial Group
6 Treetop St (at Mill st), Angus ON L3W 0G5 2.46km














