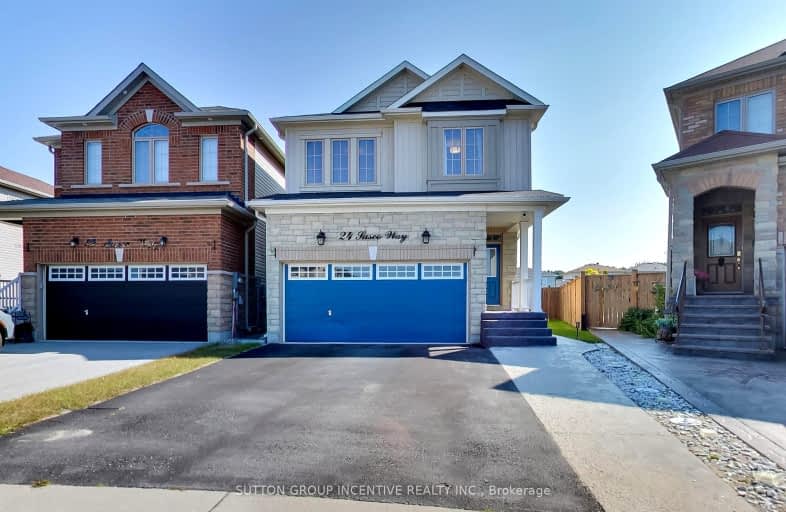Car-Dependent
- Almost all errands require a car.
17
/100
Somewhat Bikeable
- Most errands require a car.
30
/100

Académie La Pinède
Elementary: Public
4.30 km
ÉÉC Marguerite-Bourgeois-Borden
Elementary: Catholic
4.28 km
Pine River Elementary School
Elementary: Public
2.96 km
Baxter Central Public School
Elementary: Public
8.36 km
Our Lady of Grace School
Elementary: Catholic
2.53 km
Angus Morrison Elementary School
Elementary: Public
1.86 km
École secondaire Roméo Dallaire
Secondary: Public
11.14 km
ÉSC Nouvelle-Alliance
Secondary: Catholic
13.99 km
Nottawasaga Pines Secondary School
Secondary: Public
2.40 km
St Joan of Arc High School
Secondary: Catholic
10.29 km
Bear Creek Secondary School
Secondary: Public
9.78 km
Banting Memorial District High School
Secondary: Public
18.22 km
-
Stonemount Park
Angus ON 0.54km -
Angus Community Park
6 HURON St, Essa ON 1.33km -
Robson Park
Angus ON 2.06km
-
Scotiabank
17 King St, Angus ON L3W 0H2 2.41km -
CIBC
165 Mill St, Angus ON L3W 0G9 2.66km -
TD Bank Financial Group
6 Treetop St (at Mill st), Angus ON L3W 0G5 2.71km














