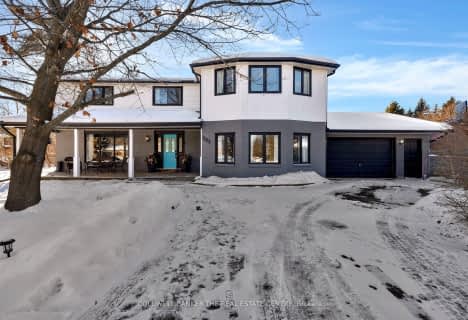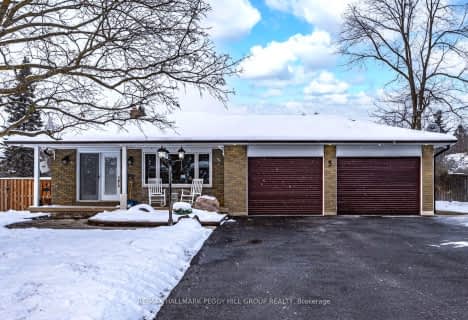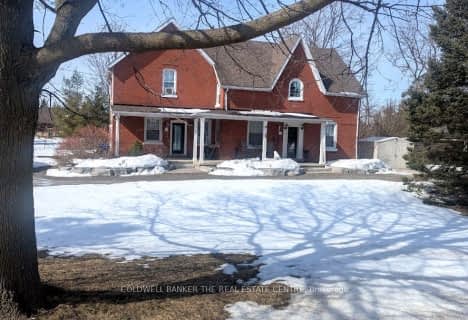
École élémentaire Roméo Dallaire
Elementary: Public
5.95 km
St Nicholas School
Elementary: Catholic
5.50 km
St Bernadette Elementary School
Elementary: Catholic
6.55 km
Trillium Woods Elementary Public School
Elementary: Public
7.78 km
W C Little Elementary School
Elementary: Public
6.18 km
Holly Meadows Elementary School
Elementary: Public
7.37 km
École secondaire Roméo Dallaire
Secondary: Public
5.80 km
Simcoe Alternative Secondary School
Secondary: Public
12.24 km
St Peter's Secondary School
Secondary: Catholic
10.84 km
St Joan of Arc High School
Secondary: Catholic
8.55 km
Bear Creek Secondary School
Secondary: Public
6.58 km
Innisdale Secondary School
Secondary: Public
9.97 km





