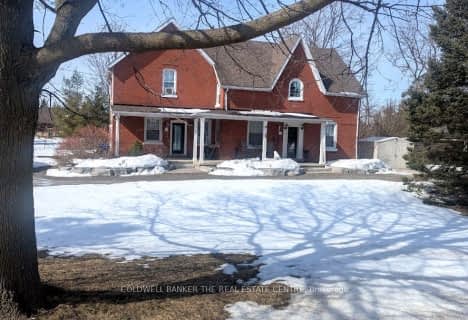
École élémentaire Roméo Dallaire
Elementary: Public
5.82 km
St Nicholas School
Elementary: Catholic
5.35 km
St Bernadette Elementary School
Elementary: Catholic
6.41 km
Trillium Woods Elementary Public School
Elementary: Public
7.66 km
W C Little Elementary School
Elementary: Public
6.04 km
Holly Meadows Elementary School
Elementary: Public
7.23 km
École secondaire Roméo Dallaire
Secondary: Public
5.67 km
Simcoe Alternative Secondary School
Secondary: Public
12.12 km
St Peter's Secondary School
Secondary: Catholic
10.77 km
St Joan of Arc High School
Secondary: Catholic
8.40 km
Bear Creek Secondary School
Secondary: Public
6.43 km
Innisdale Secondary School
Secondary: Public
9.86 km



