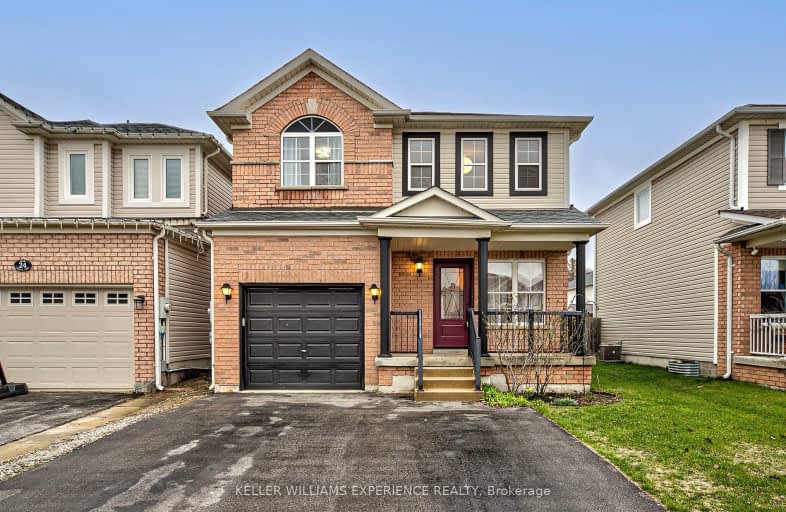
Video Tour
Car-Dependent
- Almost all errands require a car.
13
/100
Somewhat Bikeable
- Most errands require a car.
26
/100

Académie La Pinède
Elementary: Public
4.51 km
ÉÉC Marguerite-Bourgeois-Borden
Elementary: Catholic
4.49 km
Pine River Elementary School
Elementary: Public
2.97 km
Baxter Central Public School
Elementary: Public
8.58 km
Our Lady of Grace School
Elementary: Catholic
2.49 km
Angus Morrison Elementary School
Elementary: Public
1.87 km
École secondaire Roméo Dallaire
Secondary: Public
11.10 km
ÉSC Nouvelle-Alliance
Secondary: Catholic
13.82 km
Nottawasaga Pines Secondary School
Secondary: Public
2.50 km
St Joan of Arc High School
Secondary: Catholic
10.19 km
Bear Creek Secondary School
Secondary: Public
9.73 km
Banting Memorial District High School
Secondary: Public
18.45 km
-
Angus Community Park
6 HURON St, Essa 1.31km -
Peacekeepers Park
Angus ON 2.92km -
Dog Park
Angus ON 3.57km
-
CIBC
165 Mill St, Angus ON L0M 1B2 2.65km -
TD Canada Trust ATM
6 Treetop St, Angus ON L0M 1B2 2.68km -
BMO Bank of Montreal
555 Essa Rd, Barrie ON L4N 6A9 11.62km













