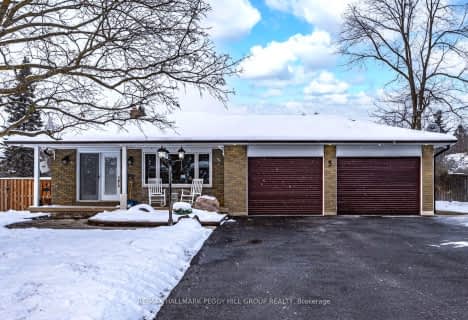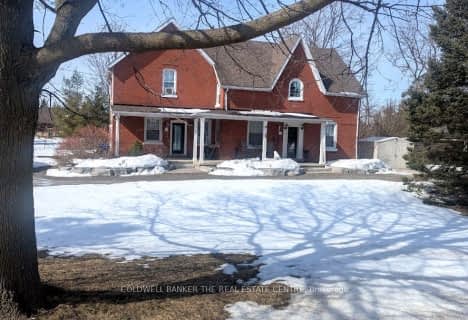
École élémentaire Roméo Dallaire
Elementary: Public
6.64 km
St Nicholas School
Elementary: Catholic
6.10 km
St Bernadette Elementary School
Elementary: Catholic
7.20 km
W C Little Elementary School
Elementary: Public
6.78 km
Cookstown Central Public School
Elementary: Public
8.13 km
Holly Meadows Elementary School
Elementary: Public
8.06 km
École secondaire Roméo Dallaire
Secondary: Public
6.49 km
Simcoe Alternative Secondary School
Secondary: Public
12.97 km
St Peter's Secondary School
Secondary: Catholic
11.66 km
St Joan of Arc High School
Secondary: Catholic
9.15 km
Bear Creek Secondary School
Secondary: Public
7.16 km
Innisdale Secondary School
Secondary: Public
10.74 km




