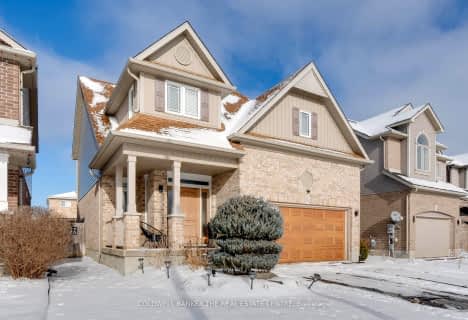
Académie La Pinède
Elementary: Public
4.06 km
ÉÉC Marguerite-Bourgeois-Borden
Elementary: Catholic
4.03 km
Pine River Elementary School
Elementary: Public
3.25 km
Baxter Central Public School
Elementary: Public
7.88 km
Our Lady of Grace School
Elementary: Catholic
2.88 km
Angus Morrison Elementary School
Elementary: Public
2.17 km
École secondaire Roméo Dallaire
Secondary: Public
10.96 km
ÉSC Nouvelle-Alliance
Secondary: Catholic
14.10 km
Nottawasaga Pines Secondary School
Secondary: Public
2.52 km
St Joan of Arc High School
Secondary: Catholic
10.24 km
Bear Creek Secondary School
Secondary: Public
9.65 km
Banting Memorial District High School
Secondary: Public
17.78 km








