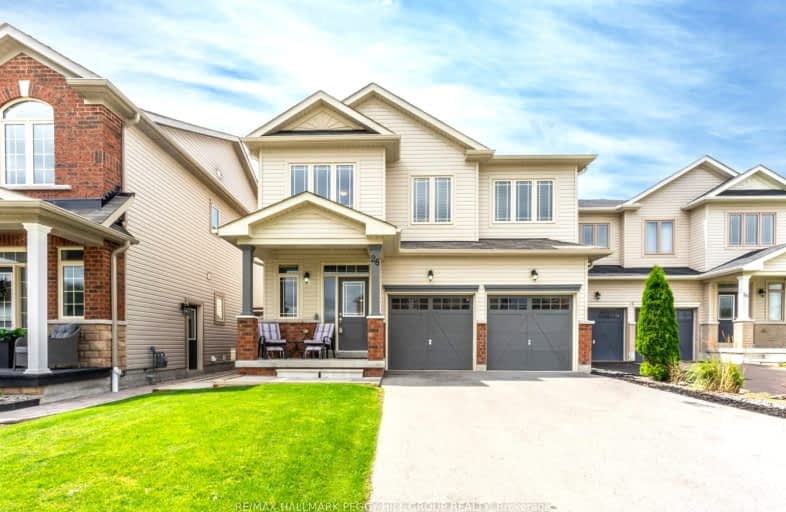
3D Walkthrough
Car-Dependent
- Almost all errands require a car.
15
/100
Somewhat Bikeable
- Almost all errands require a car.
17
/100

Académie La Pinède
Elementary: Public
4.24 km
ÉÉC Marguerite-Bourgeois-Borden
Elementary: Catholic
4.24 km
Pine River Elementary School
Elementary: Public
2.48 km
Baxter Central Public School
Elementary: Public
8.66 km
Our Lady of Grace School
Elementary: Catholic
2.02 km
Angus Morrison Elementary School
Elementary: Public
1.37 km
École secondaire Roméo Dallaire
Secondary: Public
11.59 km
ÉSC Nouvelle-Alliance
Secondary: Catholic
14.24 km
Nottawasaga Pines Secondary School
Secondary: Public
2.04 km
St Joan of Arc High School
Secondary: Catholic
10.67 km
Bear Creek Secondary School
Secondary: Public
10.22 km
Banting Memorial District High School
Secondary: Public
18.41 km
-
Peacekeepers Park
Angus ON 2.48km -
Dog Park
Angus ON 3.1km -
Circle Pine Dog Park - CFB Borden
Borden ON L0M 1C0 3.69km
-
Scotiabank
17 King St, Angus ON L0M 1B2 1.94km -
Scotiabank
285 Mill St, Angus ON L0M 1B4 2km -
CIBC
305 Mill St, Angus ON 2.18km













