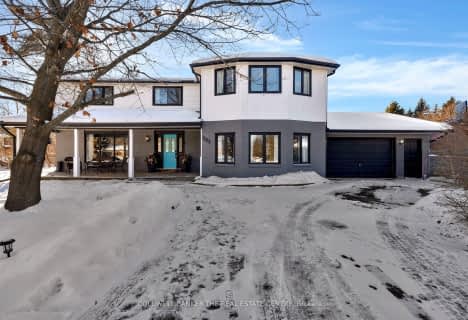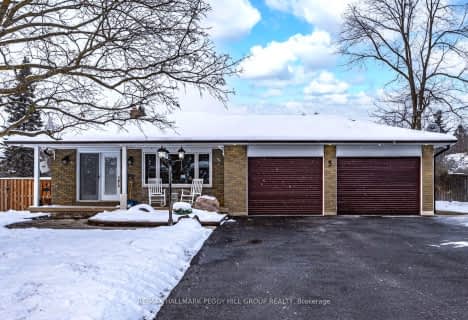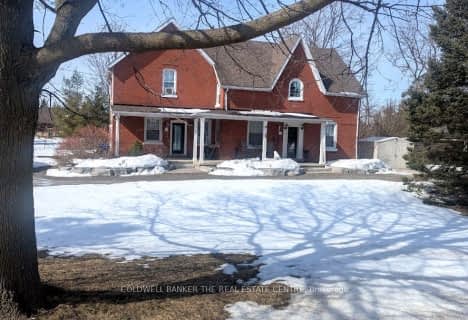
École élémentaire Roméo Dallaire
Elementary: Public
6.82 km
St Nicholas School
Elementary: Catholic
6.30 km
St Bernadette Elementary School
Elementary: Catholic
7.39 km
W C Little Elementary School
Elementary: Public
6.99 km
Cookstown Central Public School
Elementary: Public
7.91 km
Holly Meadows Elementary School
Elementary: Public
8.23 km
École secondaire Roméo Dallaire
Secondary: Public
6.66 km
Simcoe Alternative Secondary School
Secondary: Public
13.12 km
St Peter's Secondary School
Secondary: Catholic
11.69 km
St Joan of Arc High School
Secondary: Catholic
9.36 km
Bear Creek Secondary School
Secondary: Public
7.37 km
Innisdale Secondary School
Secondary: Public
10.86 km





