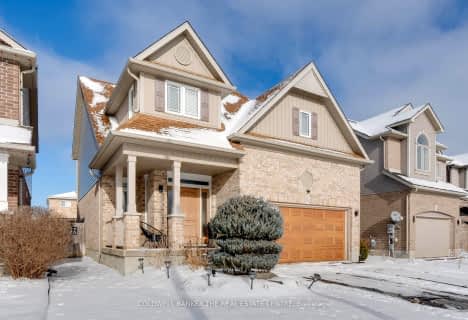
Académie La Pinède
Elementary: Public
4.14 km
ÉÉC Marguerite-Bourgeois-Borden
Elementary: Catholic
4.20 km
Pine River Elementary School
Elementary: Public
0.68 km
New Lowell Central Public School
Elementary: Public
7.62 km
Our Lady of Grace School
Elementary: Catholic
0.22 km
Angus Morrison Elementary School
Elementary: Public
0.56 km
Alliston Campus
Secondary: Public
19.08 km
École secondaire Roméo Dallaire
Secondary: Public
13.42 km
Nottawasaga Pines Secondary School
Secondary: Public
1.26 km
St Joan of Arc High School
Secondary: Catholic
12.35 km
Bear Creek Secondary School
Secondary: Public
12.03 km
Banting Memorial District High School
Secondary: Public
18.85 km









