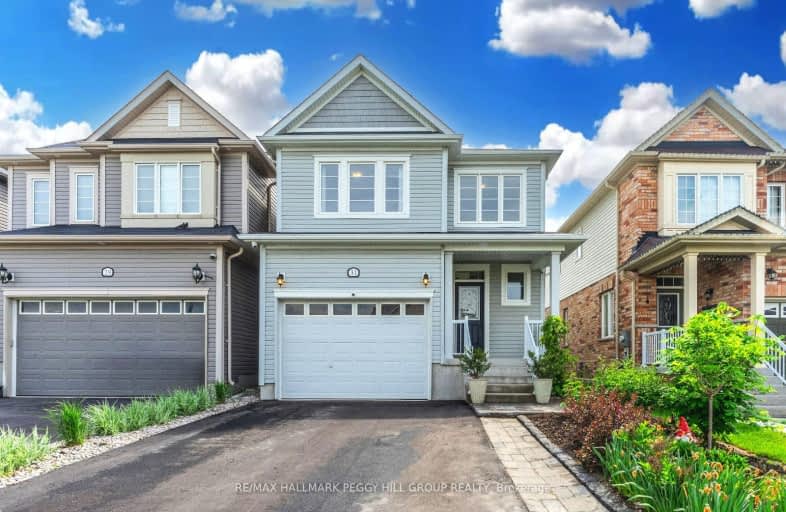Car-Dependent
- Almost all errands require a car.
17
/100
Somewhat Bikeable
- Most errands require a car.
30
/100

Académie La Pinède
Elementary: Public
3.94 km
ÉÉC Marguerite-Bourgeois-Borden
Elementary: Catholic
3.90 km
Pine River Elementary School
Elementary: Public
3.44 km
Baxter Central Public School
Elementary: Public
7.59 km
Our Lady of Grace School
Elementary: Catholic
3.11 km
Angus Morrison Elementary School
Elementary: Public
2.37 km
École secondaire Roméo Dallaire
Secondary: Public
10.88 km
ÉSC Nouvelle-Alliance
Secondary: Catholic
14.18 km
Nottawasaga Pines Secondary School
Secondary: Public
2.62 km
St Joan of Arc High School
Secondary: Catholic
10.24 km
Bear Creek Secondary School
Secondary: Public
9.58 km
Banting Memorial District High School
Secondary: Public
17.52 km
-
Angus Community Park
6 HURON St, Essa 1.93km -
Circle Pine Dog Park - CFB Borden
Borden ON L0M 1C0 3.5km -
Peacekeepers Park
Angus ON 3.63km
-
Scotiabank
Massey St, Angus ON L0M 1B0 2.13km -
CIBC
165 Mill St, Angus ON L0M 1B2 3.18km -
TD Bank Financial Group
6 Treetop St (at Mill st), Angus ON L0M 1B2 3.28km














