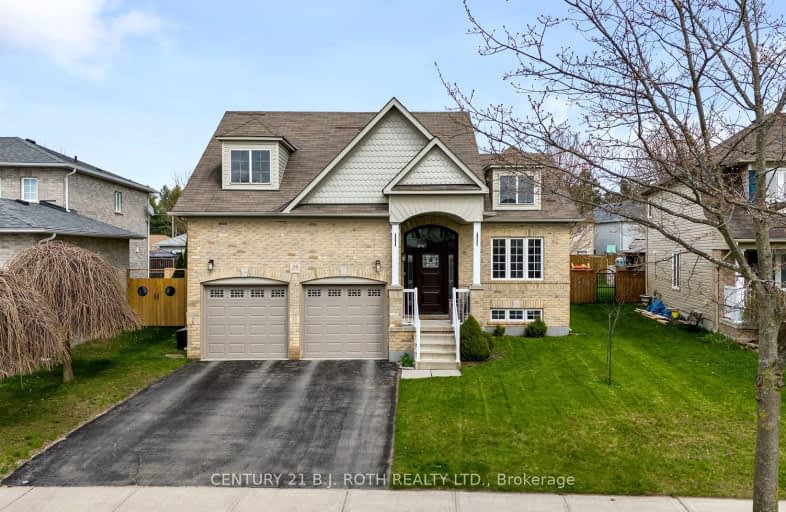
Video Tour
Car-Dependent
- Almost all errands require a car.
18
/100
Somewhat Bikeable
- Most errands require a car.
30
/100

Académie La Pinède
Elementary: Public
4.33 km
ÉÉC Marguerite-Bourgeois-Borden
Elementary: Catholic
4.30 km
Pine River Elementary School
Elementary: Public
3.13 km
Baxter Central Public School
Elementary: Public
8.25 km
Our Lady of Grace School
Elementary: Catholic
2.70 km
Angus Morrison Elementary School
Elementary: Public
2.03 km
École secondaire Roméo Dallaire
Secondary: Public
10.98 km
ÉSC Nouvelle-Alliance
Secondary: Catholic
13.91 km
Nottawasaga Pines Secondary School
Secondary: Public
2.53 km
St Joan of Arc High School
Secondary: Catholic
10.16 km
Bear Creek Secondary School
Secondary: Public
9.64 km
Banting Memorial District High School
Secondary: Public
18.14 km
-
Angus Community Park
6 HURON St, Essa 1.5km -
Dog Park
Angus ON 3.78km -
Circle Pine Dog Park - CFB Borden
Borden ON L0M 1C0 3.83km
-
CIBC
165 Mill St, Angus ON L0M 1B2 2.83km -
CIBC
305 Mill St, Angus ON L0M 1B4 2.85km -
TD Canada Trust Branch and ATM
6 Treetop St, Angus ON L0M 1B2 2.89km













