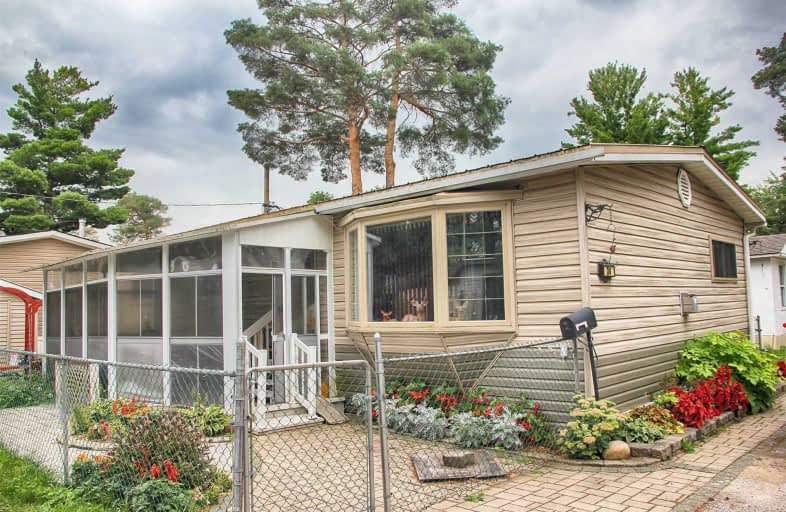Note: Property is not currently for sale or for rent.

-
Type: Mobile/Trailer
-
Style: Bungalow
-
Size: 1100 sqft
-
Lot Size: 0 x 0 Feet
-
Age: No Data
-
Days on Site: 27 Days
-
Added: Sep 05, 2020 (3 weeks on market)
-
Updated:
-
Last Checked: 3 months ago
-
MLS®#: N4900075
-
Listed By: Homelife emerald realty ltd., brokerage
You Don't See Ones Like This Come Up Often! This 1,280 Sqft Modular Home Has Been Completely Rebuilt In The Past 5 Years And Is Located In The Popular Angus Mobile Home Park. It Not Only Has 3 Beds But The Master Has A 3-Piece Ensuite! There Is An Open Concept Large Eat-In Kitchen & Living Room Plus A Family Room/Den, Laundry Room & Sun Room.
Extras
Fridge, Built-In Oven, Built-In Range, Dishwasher, Microwave, Washer, Dryer. Most Items In The Home Are Negotiable.
Property Details
Facts for 34 Third Street, Essa
Status
Days on Market: 27
Last Status: Sold
Sold Date: Oct 02, 2020
Closed Date: Oct 20, 2020
Expiry Date: Jan 31, 2021
Sold Price: $285,900
Unavailable Date: Oct 02, 2020
Input Date: Sep 05, 2020
Property
Status: Sale
Property Type: Mobile/Trailer
Style: Bungalow
Size (sq ft): 1100
Area: Essa
Community: Angus
Availability Date: Flex
Inside
Bedrooms: 3
Bathrooms: 2
Kitchens: 1
Rooms: 6
Den/Family Room: Yes
Air Conditioning: Central Air
Fireplace: Yes
Laundry Level: Main
Washrooms: 2
Building
Basement: None
Heat Type: Forced Air
Heat Source: Gas
Exterior: Vinyl Siding
Water Supply: Municipal
Special Designation: Landlease
Parking
Driveway: Private
Garage Type: None
Covered Parking Spaces: 1
Total Parking Spaces: 1
Fees
Tax Year: 2020
Tax Legal Description: N/A
Highlights
Feature: Fenced Yard
Feature: Library
Feature: Place Of Worship
Feature: Public Transit
Feature: Rec Centre
Land
Cross Street: Mill To Cecil To Thi
Municipality District: Essa
Fronting On: West
Pool: Inground
Sewer: Sewers
Acres: < .50
Rooms
Room details for 34 Third Street, Essa
| Type | Dimensions | Description |
|---|---|---|
| Sunroom Main | - | |
| Kitchen Main | 2.44 x 3.42 | |
| Dining Main | 2.44 x 3.35 | |
| Living Main | 4.20 x 5.30 | |
| Family Main | 3.05 x 3.35 | |
| Bathroom Main | - | 4 Pc Bath |
| Master Main | 3.23 x 3.69 | |
| Bathroom Main | - | 3 Pc Ensuite |
| 2nd Br Main | 3.05 x 3.20 | |
| 3rd Br Main | 2.22 x 3.67 | |
| Laundry Main | 2.22 x 2.22 |
| XXXXXXXX | XXX XX, XXXX |
XXXX XXX XXXX |
$XXX,XXX |
| XXX XX, XXXX |
XXXXXX XXX XXXX |
$XXX,XXX |
| XXXXXXXX XXXX | XXX XX, XXXX | $285,900 XXX XXXX |
| XXXXXXXX XXXXXX | XXX XX, XXXX | $289,900 XXX XXXX |

Académie La Pinède
Elementary: PublicÉÉC Marguerite-Bourgeois-Borden
Elementary: CatholicPine River Elementary School
Elementary: PublicBaxter Central Public School
Elementary: PublicOur Lady of Grace School
Elementary: CatholicAngus Morrison Elementary School
Elementary: PublicAlliston Campus
Secondary: PublicÉcole secondaire Roméo Dallaire
Secondary: PublicNottawasaga Pines Secondary School
Secondary: PublicSt Joan of Arc High School
Secondary: CatholicBear Creek Secondary School
Secondary: PublicBanting Memorial District High School
Secondary: Public- 1 bath
- 3 bed
- 1100 sqft



