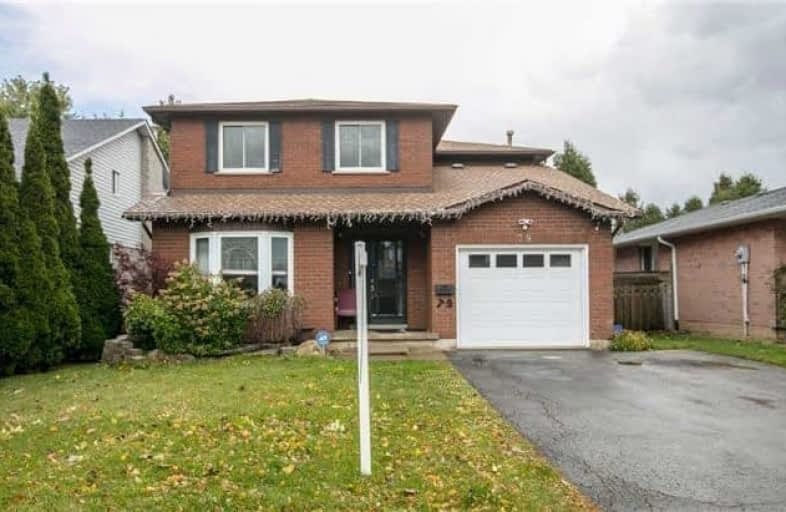Sold on Jan 24, 2019
Note: Property is not currently for sale or for rent.

-
Type: Detached
-
Style: 2-Storey
-
Size: 2000 sqft
-
Lot Size: 44.72 x 104.99 Feet
-
Age: No Data
-
Taxes: $4,800 per year
-
Days on Site: 16 Days
-
Added: Jan 08, 2019 (2 weeks on market)
-
Updated:
-
Last Checked: 3 months ago
-
MLS®#: X4332073
-
Listed By: Century 21 people`s choice realty inc., brokerage
Great Family Home In Move-In Condition. 4+1 Br, 4 Wr W/ Finished Basement. Located In Desirable Wellington Chase Neighborhood. Features A Large Foyer And A Gorgeous Circular Staircase. Separate And Cozy Family Room With A Gas Fireplace. Main Floor Laundry. Eat-In Kitchen. Large 5 Pc Ensuite Bath With Jetted Tub. Backyard Is Fully Fenced & Features A Solid 2 Tiered Deck. Upper Level Washrooms Tiled In 2009. Both Upper Bathrooms Had Floor Tiled In 2009
Extras
Fridge, Stove, Dishwasher, Garage Fridge, All Window Coverings, Elfs, Alarm System, Fenced Yard
Property Details
Facts for 79 Essling Avenue, Hamilton
Status
Days on Market: 16
Last Status: Sold
Sold Date: Jan 24, 2019
Closed Date: Feb 22, 2019
Expiry Date: Mar 09, 2019
Sold Price: $544,000
Unavailable Date: Jan 24, 2019
Input Date: Jan 08, 2019
Property
Status: Sale
Property Type: Detached
Style: 2-Storey
Size (sq ft): 2000
Area: Hamilton
Community: Barnstown
Availability Date: Immediate
Inside
Bedrooms: 4
Bedrooms Plus: 1
Bathrooms: 4
Kitchens: 1
Rooms: 8
Den/Family Room: Yes
Air Conditioning: Central Air
Fireplace: Yes
Washrooms: 4
Building
Basement: Finished
Heat Type: Forced Air
Heat Source: Gas
Exterior: Alum Siding
Exterior: Brick
Water Supply: Municipal
Special Designation: Unknown
Parking
Driveway: Front Yard
Garage Spaces: 1
Garage Type: Attached
Covered Parking Spaces: 2
Fees
Tax Year: 2018
Tax Legal Description: Lt 43 Pl 62M616
Taxes: $4,800
Land
Cross Street: Essling/ Upper Wentw
Municipality District: Hamilton
Fronting On: East
Pool: None
Sewer: Sewers
Lot Depth: 104.99 Feet
Lot Frontage: 44.72 Feet
Rooms
Room details for 79 Essling Avenue, Hamilton
| Type | Dimensions | Description |
|---|---|---|
| Kitchen Main | 4.09 x 4.39 | W/O To Yard |
| Living Main | 3.36 x 4.27 | Hardwood Floor |
| Dining Main | 3.05 x 3.66 | Hardwood Floor |
| Family Main | 3.60 x 4.91 | Hardwood Floor, Gas Fireplace |
| Master 2nd | 3.45 x 5.34 | 2 Pc Bath |
| 2nd Br 2nd | 2.75 x 4.27 | |
| 3rd Br 2nd | 2.99 x 3.05 | |
| 5th Br 2nd | 2.99 x 4.21 | |
| Rec Bsmt | - |
| XXXXXXXX | XXX XX, XXXX |
XXXX XXX XXXX |
$XXX,XXX |
| XXX XX, XXXX |
XXXXXX XXX XXXX |
$XXX,XXX | |
| XXXXXXXX | XXX XX, XXXX |
XXXXXXX XXX XXXX |
|
| XXX XX, XXXX |
XXXXXX XXX XXXX |
$XXX,XXX | |
| XXXXXXXX | XXX XX, XXXX |
XXXXXXX XXX XXXX |
|
| XXX XX, XXXX |
XXXXXX XXX XXXX |
$XXX,XXX |
| XXXXXXXX XXXX | XXX XX, XXXX | $544,000 XXX XXXX |
| XXXXXXXX XXXXXX | XXX XX, XXXX | $550,000 XXX XXXX |
| XXXXXXXX XXXXXXX | XXX XX, XXXX | XXX XXXX |
| XXXXXXXX XXXXXX | XXX XX, XXXX | $589,000 XXX XXXX |
| XXXXXXXX XXXXXXX | XXX XX, XXXX | XXX XXXX |
| XXXXXXXX XXXXXX | XXX XX, XXXX | $610,000 XXX XXXX |

St. Teresa of Calcutta Catholic Elementary School
Elementary: CatholicSt. John Paul II Catholic Elementary School
Elementary: CatholicPauline Johnson Public School
Elementary: PublicSt. Marguerite d'Youville Catholic Elementary School
Elementary: CatholicHelen Detwiler Junior Elementary School
Elementary: PublicRay Lewis (Elementary) School
Elementary: PublicVincent Massey/James Street
Secondary: PublicÉSAC Mère-Teresa
Secondary: CatholicSt. Charles Catholic Adult Secondary School
Secondary: CatholicNora Henderson Secondary School
Secondary: PublicWestmount Secondary School
Secondary: PublicSt. Jean de Brebeuf Catholic Secondary School
Secondary: Catholic- 2 bath
- 4 bed
18 Palmer Road, Hamilton, Ontario • L8T 3E6 • Berrisfield



