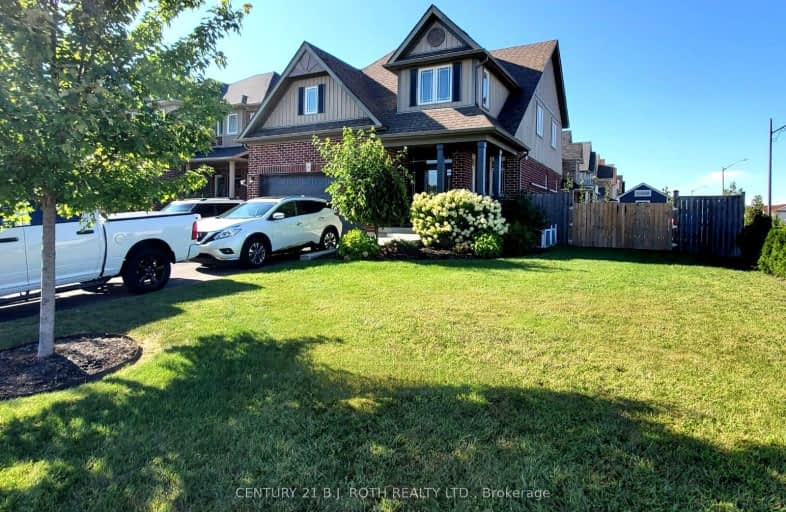
Video Tour
Car-Dependent
- Almost all errands require a car.
19
/100
Somewhat Bikeable
- Most errands require a car.
30
/100

Académie La Pinède
Elementary: Public
3.88 km
ÉÉC Marguerite-Bourgeois-Borden
Elementary: Catholic
3.85 km
Pine River Elementary School
Elementary: Public
2.91 km
Baxter Central Public School
Elementary: Public
7.98 km
Our Lady of Grace School
Elementary: Catholic
2.56 km
Angus Morrison Elementary School
Elementary: Public
1.83 km
École secondaire Roméo Dallaire
Secondary: Public
11.30 km
ÉSC Nouvelle-Alliance
Secondary: Catholic
14.35 km
Nottawasaga Pines Secondary School
Secondary: Public
2.18 km
St Joan of Arc High School
Secondary: Catholic
10.56 km
Bear Creek Secondary School
Secondary: Public
9.98 km
Banting Memorial District High School
Secondary: Public
17.79 km













