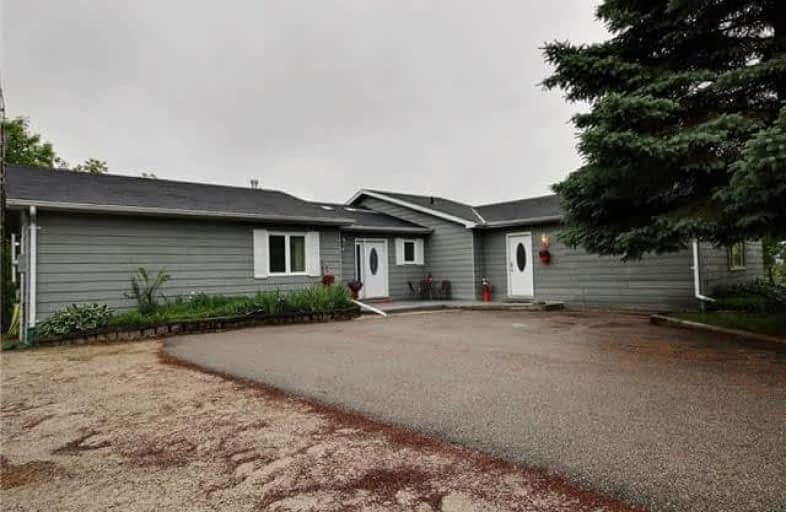
École élémentaire Roméo Dallaire
Elementary: Public
8.10 km
St Nicholas School
Elementary: Catholic
7.18 km
Baxter Central Public School
Elementary: Public
6.07 km
St Bernadette Elementary School
Elementary: Catholic
8.44 km
W C Little Elementary School
Elementary: Public
7.78 km
Cookstown Central Public School
Elementary: Public
8.60 km
École secondaire Roméo Dallaire
Secondary: Public
7.95 km
Simcoe Alternative Secondary School
Secondary: Public
14.44 km
Nottawasaga Pines Secondary School
Secondary: Public
11.39 km
St Joan of Arc High School
Secondary: Catholic
10.00 km
Bear Creek Secondary School
Secondary: Public
8.04 km
Innisdale Secondary School
Secondary: Public
12.54 km



