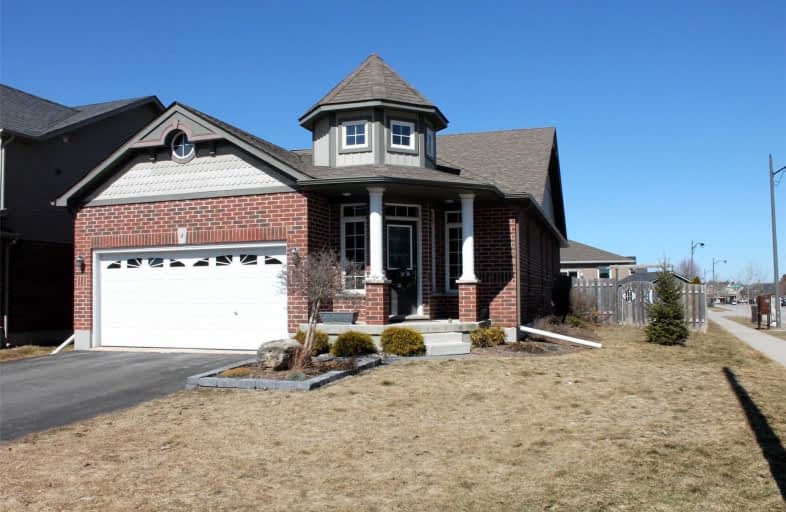
Académie La Pinède
Elementary: Public
3.97 km
ÉÉC Marguerite-Bourgeois-Borden
Elementary: Catholic
3.93 km
Pine River Elementary School
Elementary: Public
3.36 km
Baxter Central Public School
Elementary: Public
7.70 km
Our Lady of Grace School
Elementary: Catholic
3.01 km
Angus Morrison Elementary School
Elementary: Public
2.28 km
École secondaire Roméo Dallaire
Secondary: Public
10.92 km
ÉSC Nouvelle-Alliance
Secondary: Catholic
14.16 km
Nottawasaga Pines Secondary School
Secondary: Public
2.57 km
St Joan of Arc High School
Secondary: Catholic
10.25 km
Bear Creek Secondary School
Secondary: Public
9.62 km
Banting Memorial District High School
Secondary: Public
17.61 km














