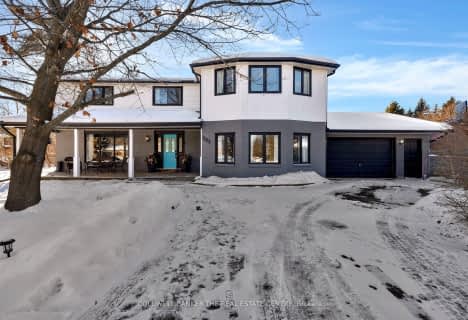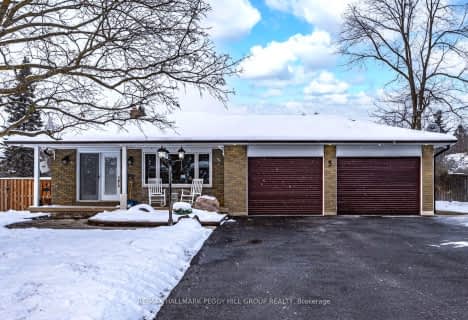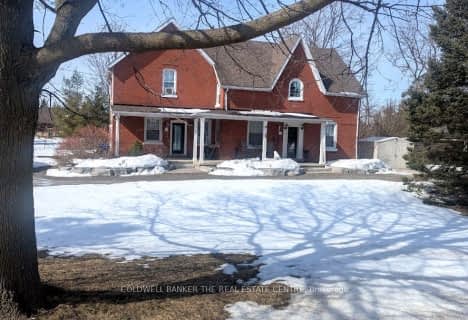
École élémentaire Roméo Dallaire
Elementary: Public
6.65 km
St Nicholas School
Elementary: Catholic
6.01 km
St Bernadette Elementary School
Elementary: Catholic
7.16 km
W C Little Elementary School
Elementary: Public
6.69 km
Cookstown Central Public School
Elementary: Public
8.30 km
Holly Meadows Elementary School
Elementary: Public
8.05 km
École secondaire Roméo Dallaire
Secondary: Public
6.49 km
Simcoe Alternative Secondary School
Secondary: Public
13.02 km
St Peter's Secondary School
Secondary: Catholic
11.92 km
St Joan of Arc High School
Secondary: Catholic
9.05 km
Bear Creek Secondary School
Secondary: Public
7.05 km
Innisdale Secondary School
Secondary: Public
10.85 km





